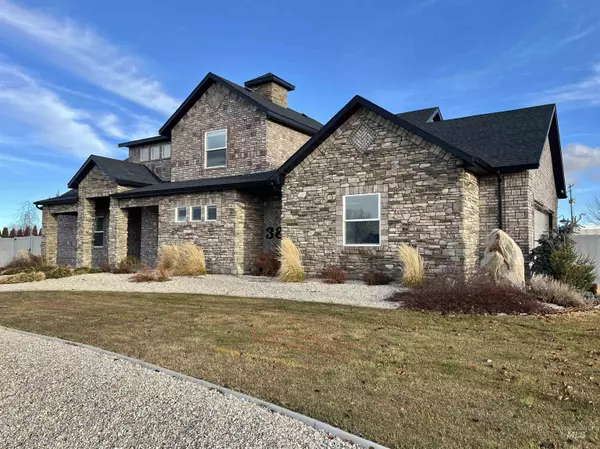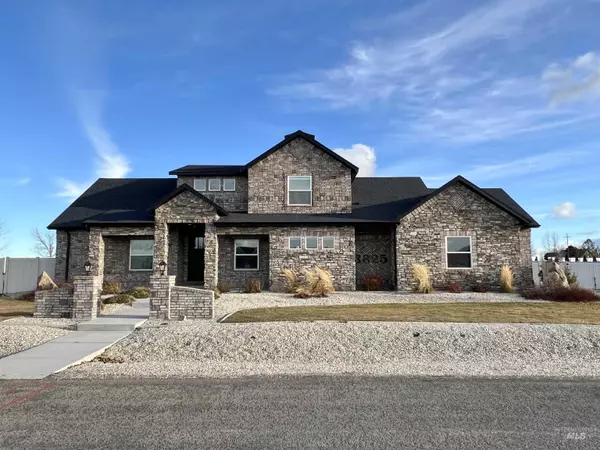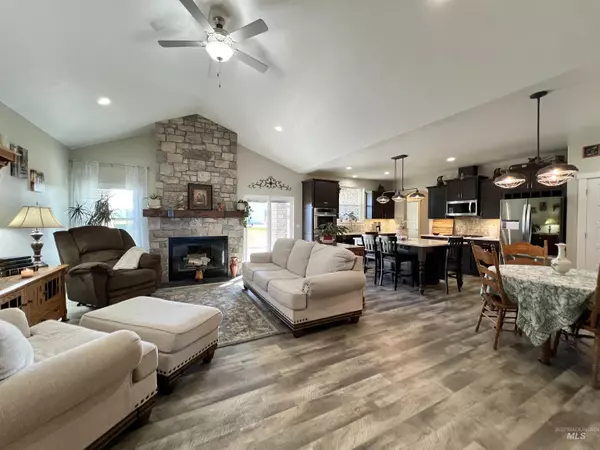$683,900
For more information regarding the value of a property, please contact us for a free consultation.
3825 Gary Cir Hansen, ID 83334-5500
4 Beds
3 Baths
2,546 SqFt
Key Details
Property Type Single Family Home
Sub Type Single Family w/ Acreage
Listing Status Sold
Purchase Type For Sale
Square Footage 2,546 sqft
Price per Sqft $268
Subdivision Rockledge Estates
MLS Listing ID 98932202
Sold Date 02/13/25
Bedrooms 4
HOA Fees $97/mo
HOA Y/N Yes
Abv Grd Liv Area 2,546
Originating Board IMLS 2
Year Built 2018
Annual Tax Amount $3,418
Tax Year 2024
Lot Size 1.057 Acres
Acres 1.057
Property Sub-Type Single Family w/ Acreage
Property Description
Stately home located in the desirable Rock Ledge Estates, a beautiful rural subdivision just northeast of Kimberly & minutes from city amenities & canyon recreation. Open-concept great room/kitchen/dining area is stunningly accented with a floor-to-ceiling stone fireplace. This spacious home also features a split bedroom layout w/ three full baths & a marble walk-in shower in the primary. The fourth bedroom can be utilized as an office and there is an additional large upstairs bonus area that adds even more possibilities! One of the most unique & special features of this property is the original 100-year-old iconic Fonley-Heidemann Barn, recently restored with new roof, windows, concrete floor, & exterior paint. The huge 2nd floor loft w/ newer stairs & flooring would make a fabulous entertainment area or gym. A raised-bed garden area, fruit trees, & raspberry bushes on a fully fenced & irrigated acre round out this impressive property. A one-of-a-kind opportunity to experience Idaho living at its best!
Location
State ID
County Twin Falls
Area Twin Falls - 2015
Zoning Rural Residential
Direction Northwest corner of Hwy 50 (Kimberly Rd) & 3700 E. Enter the subdivision off of 3700 E.
Rooms
Other Rooms Barn(s)
Primary Bedroom Level Main
Master Bedroom Main
Main Level Bedrooms 4
Bedroom 2 Main
Bedroom 3 Main
Bedroom 4 Main
Kitchen Main Main
Interior
Interior Features Loft, Bath-Master, Bed-Master Main Level, Split Bedroom, Den/Office, Great Room, Rec/Bonus, Dual Vanities, Walk-In Closet(s), Breakfast Bar, Pantry, Kitchen Island, Quartz Counters
Heating Forced Air, Natural Gas
Cooling Central Air
Flooring Concrete, Carpet
Fireplaces Number 1
Fireplaces Type One
Fireplace Yes
Appliance Gas Water Heater, Tankless Water Heater, Recirculating Pump Water Heater, Dishwasher, Disposal, Double Oven, Microwave, Oven/Range Built-In, Refrigerator, Washer, Water Softener Owned, Gas Range
Laundry Gas Dryer Hookup
Exterior
Garage Spaces 2.0
Fence Full, Vinyl
Community Features Single Family
Utilities Available Cable Connected, Broadband Internet
Roof Type Composition
Porch Covered Patio/Deck
Attached Garage true
Total Parking Spaces 2
Building
Lot Description 1 - 4.99 AC, Garden, R.V. Parking, Chickens, Auto Sprinkler System, Full Sprinkler System, Pressurized Irrigation Sprinkler System
Faces Northwest corner of Hwy 50 (Kimberly Rd) & 3700 E. Enter the subdivision off of 3700 E.
Foundation Crawl Space
Sewer Septic Tank
Water Community Service
Level or Stories Single w/ Upstairs Bonus Room
Structure Type Brick,Frame,Masonry,Stone
New Construction No
Schools
Elementary Schools Kimberly
High Schools Kimberly
School District Kimberly School District #414
Others
Tax ID RPOH7010010050
Ownership Fee Simple
Acceptable Financing Cash, Conventional, FHA, USDA Loan, VA Loan
Listing Terms Cash, Conventional, FHA, USDA Loan, VA Loan
Read Less
Want to know what your home might be worth? Contact us for a FREE valuation!

Our team is ready to help you sell your home for the highest possible price ASAP

© 2025 Intermountain Multiple Listing Service, Inc. All rights reserved.





