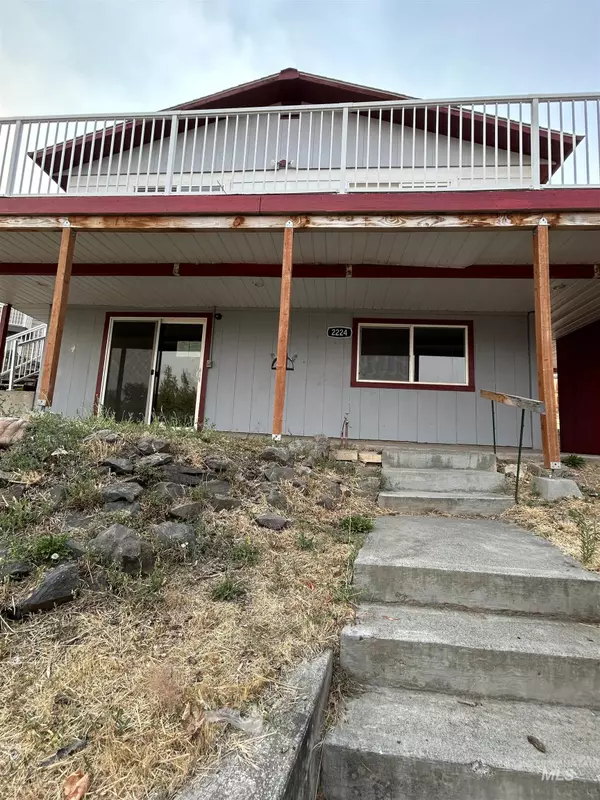$270,000
For more information regarding the value of a property, please contact us for a free consultation.
2224 Highline Dr. Clarkston, WA 99403
4 Beds
2 Baths
2,036 SqFt
Key Details
Property Type Single Family Home
Sub Type Single Family Residence
Listing Status Sold
Purchase Type For Sale
Square Footage 2,036 sqft
Price per Sqft $132
Subdivision 0 Not Applicable
MLS Listing ID 98923622
Sold Date 01/30/25
Bedrooms 4
HOA Y/N No
Abv Grd Liv Area 1,018
Originating Board IMLS 2
Year Built 1967
Annual Tax Amount $1,708
Tax Year 2022
Lot Size 0.280 Acres
Acres 0.28
Property Sub-Type Single Family Residence
Property Description
5 Bedroom Clarkston Heights home! Spacious lot and a quiet neighborhood make this a great find. So much potential with a little bit of work to make it your own. Two living areas, two fireplaces, and an ample amount of parking make this a great find. Home has newer windows, siding, and work done to the deck. Can't forget the wonderful views of the valley and room for entertainment outside and inside.
Location
State WA
County Asotin
Area Clarkston Heights - 2520
Direction South on 13th st. R on Peasley. R on Highline. Continue to end or Highline Dr
Rooms
Other Rooms Storage Shed
Basement Daylight, Walk-Out Access
Primary Bedroom Level Main
Master Bedroom Main
Main Level Bedrooms 2
Bedroom 2 Main
Bedroom 3 Main
Bedroom 4 Lower
Living Room Main
Kitchen Main Main
Interior
Interior Features Guest Room, Formal Dining
Heating Forced Air, Natural Gas
Cooling Central Air
Flooring Carpet, Laminate
Fireplaces Number 2
Fireplaces Type Two
Fireplace Yes
Appliance Electric Water Heater
Exterior
Community Features Single Family
Utilities Available Cable Connected
Roof Type Composition
Street Surface Paved
Building
Lot Description 10000 SF - .49 AC, Garden, R.V. Parking, Views, Rolling Slope
Faces South on 13th st. R on Peasley. R on Highline. Continue to end or Highline Dr
Sewer Septic Tank
Water City Service
Level or Stories Single with Below Grade
Structure Type Concrete,Wood Siding
New Construction No
Schools
Elementary Schools Heights (Clarkston)
High Schools Clarkston
School District Clarkston
Others
Tax ID 10411901400090000
Ownership Fee Simple
Acceptable Financing Cash, Conventional, FHA, VA Loan
Listing Terms Cash, Conventional, FHA, VA Loan
Special Listing Condition Real Estate Owned
Read Less
Want to know what your home might be worth? Contact us for a FREE valuation!

Our team is ready to help you sell your home for the highest possible price ASAP

© 2025 Intermountain Multiple Listing Service, Inc. All rights reserved.





