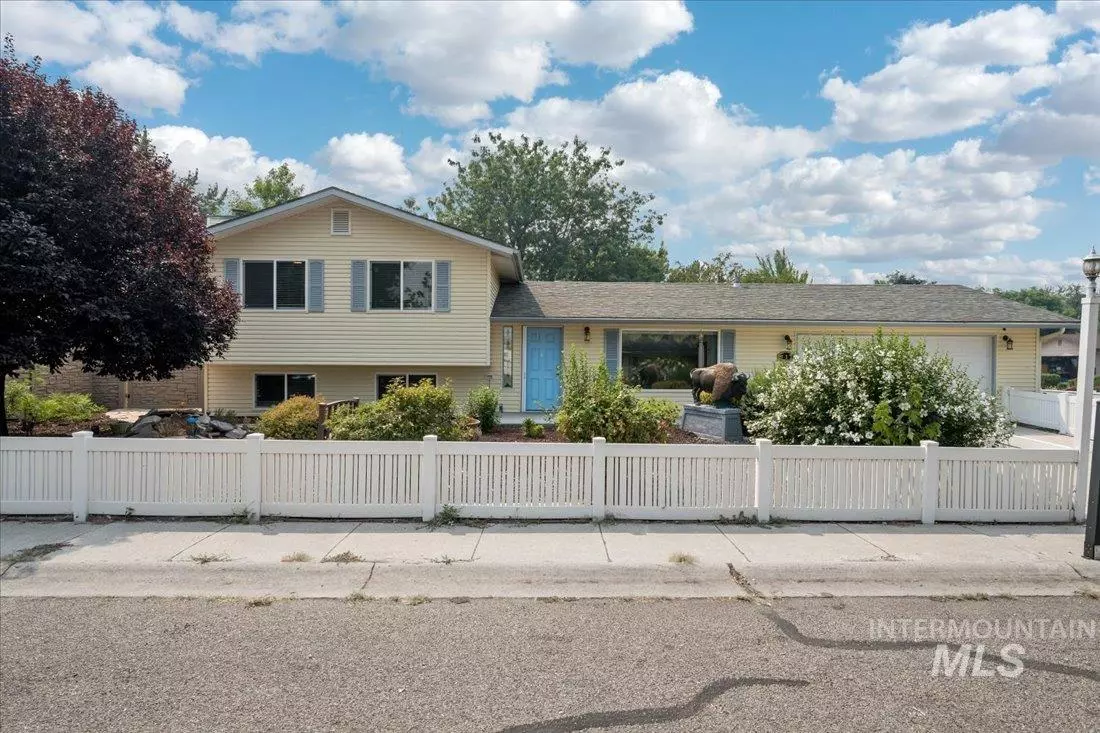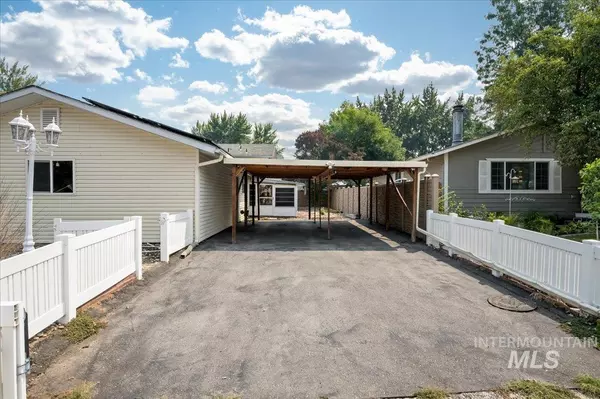$469,900
For more information regarding the value of a property, please contact us for a free consultation.
721 W Sullivan St Boise, ID 83706
4 Beds
4 Baths
1,832 SqFt
Key Details
Property Type Single Family Home
Sub Type Single Family Residence
Listing Status Sold
Purchase Type For Sale
Square Footage 1,832 sqft
Price per Sqft $256
Subdivision Sylvan Park Sub
MLS Listing ID 98920650
Sold Date 01/31/25
Bedrooms 4
HOA Y/N No
Abv Grd Liv Area 1,144
Originating Board IMLS 2
Year Built 1977
Annual Tax Amount $3,121
Tax Year 2023
Lot Size 6,969 Sqft
Acres 0.16
Property Sub-Type Single Family Residence
Property Description
NEW ROOF AND NEW FURNACE! Discover this fantastic, meticulously maintained one-owner home in a prime location, just minutes from BSU and all the amenities you need. The fully updated main floor boasts beautiful hardwood floors, new cabinets, and stunning granite countertops complemented by a stylish tile backsplash. You'll appreciate the newer oven, refrigerator, and microwave, making the kitchen both functional and modern. The home offers a thoughtful layout with three spacious bedrooms and two bathrooms on the upper level, while the lower level features a charming recreation room, an additional bedroom, and a bathroom, perfect for guests or extra living space. Enjoy the delightful sunroom, ideal for year-round relaxation, and a low-maintenance yard on a fully fenced corner lot. With a two-car garage and an additional two-car carport, this home has it all. Don't miss the chance to make it yours!
Location
State ID
County Ada
Area Boise Se - 0300
Zoning R1-C
Direction S Broadway past Boise Ave, E Richmond, S Leadville, E Sullivan
Rooms
Family Room Main
Primary Bedroom Level Upper
Master Bedroom Upper
Bedroom 2 Upper
Bedroom 3 Upper
Bedroom 4 Lower
Kitchen Main Main
Family Room Main
Interior
Interior Features Bath-Master, Family Room, Rec/Bonus, Breakfast Bar, Granite Counters
Heating Forced Air, Natural Gas
Cooling Central Air
Flooring Hardwood, Carpet, Laminate
Fireplaces Number 1
Fireplaces Type One
Fireplace Yes
Appliance Gas Water Heater, Dishwasher, Disposal, Refrigerator, Washer, Dryer
Exterior
Garage Spaces 2.0
Fence Full, Vinyl
Community Features Single Family
Utilities Available Sewer Connected
Roof Type Composition
Street Surface Paved
Accessibility Bathroom Bars
Handicap Access Bathroom Bars
Porch Covered Patio/Deck
Attached Garage true
Total Parking Spaces 2
Building
Lot Description Standard Lot 6000-9999 SF, R.V. Parking, Sidewalks, Corner Lot, Pressurized Irrigation Sprinkler System
Faces S Broadway past Boise Ave, E Richmond, S Leadville, E Sullivan
Foundation Crawl Space, Slab
Water City Service
Level or Stories Tri-Level
Structure Type Frame,Vinyl Siding
New Construction No
Schools
Elementary Schools White Pine - Boise
High Schools Timberline
School District Boise School District #1
Others
Tax ID R8275810580
Ownership Fee Simple
Acceptable Financing Cash, Conventional
Listing Terms Cash, Conventional
Read Less
Want to know what your home might be worth? Contact us for a FREE valuation!

Our team is ready to help you sell your home for the highest possible price ASAP

© 2025 Intermountain Multiple Listing Service, Inc. All rights reserved.





