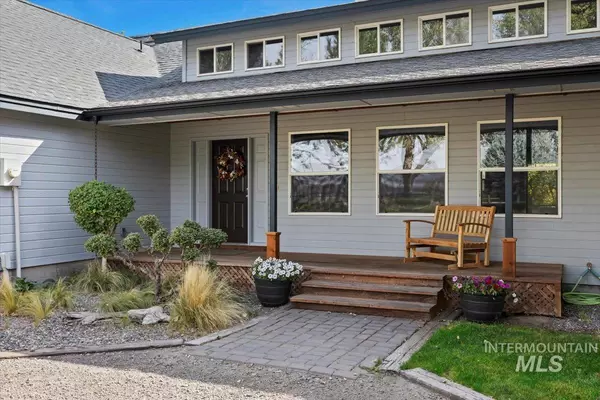$774,000
For more information regarding the value of a property, please contact us for a free consultation.
1319 Riverside Dr Buhl, ID 83316
4 Beds
3 Baths
2,820 SqFt
Key Details
Property Type Single Family Home
Sub Type Single Family w/ Acreage
Listing Status Sold
Purchase Type For Sale
Square Footage 2,820 sqft
Price per Sqft $274
Subdivision Kanaka Rapids Ranch
MLS Listing ID 98926768
Sold Date 01/24/25
Bedrooms 4
HOA Fees $160/mo
HOA Y/N Yes
Abv Grd Liv Area 2,820
Originating Board IMLS 2
Year Built 1998
Annual Tax Amount $2,517
Tax Year 2023
Lot Size 4.410 Acres
Acres 4.41
Property Sub-Type Single Family w/ Acreage
Property Description
Experience this tranquil retreat on 4.41 acres with unmetered geothermal water in the exclusive, gated Kanaka Rapids Ranch community. This beautifully updated home offers over 2,820/sf of living space, featuring 4 bedrooms, 3 full baths, a split-bedroom layout, new carpet, refinished hardwood, updated appliances, flexible upstairs spaces & a brand new roof. A large shed by the garden holds a riding mower & equipment for easy upkeep. Surrounded by mature, naturalized landscaping, this property offers a serene connection with nature. Watch deer grazing in the pasture & migratory birds visiting nearby Canvasback Lake. A full width, covered sun porch provides captivating views of sun & moonrises, while the front of the home showcases sunsets over the Snake River Canyon. Perfect for outdoor enthusiasts, the area offers hunting, fishing, boating, birdwatching, hiking, biking, tennis, a playground & hot springs. Horse-friendly & move-in ready, this retreat invites you to relax, explore & unwind.
Location
State ID
County Twin Falls
Community Gated
Area Buhl-Castleford - 2055
Direction From Buhl: N on Clear Lakes Rd., L onto River Rd, R at gate entrance on Riverside Dr. -OR- From Hagerman: S on Highway 30, L on E 4800 Rd N (across from Miracle Hot Springs), R onto River Rd approx 5 miles (over Deep Creek bridge), then L to continue on River Rd to gated entrance on L. Call for gate code.
Rooms
Other Rooms Storage Shed
Primary Bedroom Level Main
Master Bedroom Main
Main Level Bedrooms 3
Bedroom 2 Main
Bedroom 3 Main
Bedroom 4 Upper
Dining Room Main Main
Kitchen Main Main
Interior
Interior Features Bath-Master, Bed-Master Main Level, Split Bedroom, Den/Office, Formal Dining, Great Room, Rec/Bonus, Two Master Bedrooms, Dual Vanities, Walk-In Closet(s), Breakfast Bar, Pantry, Granite Counters
Heating Forced Air, Heat Pump, Hot Water, Wood, Ductless/Mini Split
Cooling Central Air, Ductless/Mini Split
Flooring Hardwood, Tile, Carpet
Fireplaces Type Wood Burning Stove
Fireplace Yes
Window Features Skylight(s)
Appliance Electric Water Heater, Heat Pump Water Heater, Dishwasher, Microwave, Oven/Range Built-In, Washer, Dryer
Exterior
Garage Spaces 2.0
Fence Full, Cross Fenced, Wood
Community Features Single Family
Waterfront Description Waterfront
Roof Type Composition,Architectural Style
Street Surface Paved
Porch Covered Patio/Deck
Attached Garage true
Total Parking Spaces 2
Building
Lot Description 1 - 4.99 AC, Garden, Geothermal Water, Horses, Irrigation Available, R.V. Parking, Views, Canyon Rim, Full Sprinkler System, Manual Sprinkler System, Pressurized Irrigation Sprinkler System
Faces From Buhl: N on Clear Lakes Rd., L onto River Rd, R at gate entrance on Riverside Dr. -OR- From Hagerman: S on Highway 30, L on E 4800 Rd N (across from Miracle Hot Springs), R onto River Rd approx 5 miles (over Deep Creek bridge), then L to continue on River Rd to gated entrance on L. Call for gate code.
Sewer Septic Tank
Water Community Service
Level or Stories Two
Structure Type Frame
New Construction No
Schools
Elementary Schools Popplewell
High Schools Buhl
School District Buhl Joint School District #412
Others
Tax ID RP09S14E112430
Ownership Fee Simple
Acceptable Financing Cash, Conventional
Listing Terms Cash, Conventional
Read Less
Want to know what your home might be worth? Contact us for a FREE valuation!

Our team is ready to help you sell your home for the highest possible price ASAP

© 2025 Intermountain Multiple Listing Service, Inc. All rights reserved.





