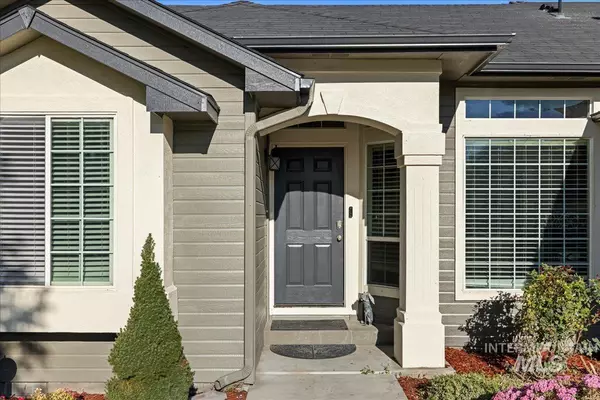$344,900
For more information regarding the value of a property, please contact us for a free consultation.
3905 Manning Ct. Caldwell, ID 83607-7912
4 Beds
2 Baths
1,418 SqFt
Key Details
Property Type Single Family Home
Sub Type Single Family Residence
Listing Status Sold
Purchase Type For Sale
Square Footage 1,418 sqft
Price per Sqft $243
Subdivision Ashton Hills
MLS Listing ID 98926897
Sold Date 12/23/24
Bedrooms 4
HOA Fees $12/ann
HOA Y/N Yes
Abv Grd Liv Area 1,418
Originating Board IMLS 2
Year Built 2005
Annual Tax Amount $1,772
Tax Year 2023
Lot Size 0.280 Acres
Acres 0.28
Property Sub-Type Single Family Residence
Property Description
Embrace the charm of this lovely single level home! It's boasting 4 spacious bedrooms and 2 bathrooms, plus a versatile bonus room with plenty of space for everyone to thrive! This beauty's exterior has recently been painted giving it a vibrant and welcoming curb appeal, and has new Laminate Wood Flooring that was just installed in the main living area, hallway, kitchen and dining room on 10/11/24 that is ready to impress from the moment you and your guests arrive. With the convenience of a two-car garage and the large private backyard, relaxation and entertaining is made easy and inviting. Nestled in a peaceful cul-de-sac makes relaxing in the front yard and welcoming guests easy. This home is located in the sought after Vallivue School District, and is just minutes from shopping and I-84. Priced to sell, don't miss your chance to own this dream of a home!!
Location
State ID
County Canyon
Area Caldwell Sw - 1280
Zoning Residential
Direction Caldwell Blvd and Homedale Rd. W, Ashbury Way N, Manning Ct. W to home on the right.
Rooms
Family Room Main
Primary Bedroom Level Main
Master Bedroom Main
Main Level Bedrooms 4
Bedroom 2 Main
Bedroom 3 Main
Bedroom 4 Main
Kitchen Main Main
Family Room Main
Interior
Interior Features Bath-Master, Family Room, Rec/Bonus, Walk-In Closet(s), Breakfast Bar, Laminate Counters
Heating Forced Air, Natural Gas
Cooling Central Air
Flooring Tile, Carpet, Laminate
Fireplace No
Appliance Gas Water Heater, Dishwasher, Disposal, Oven/Range Freestanding, Gas Oven, Gas Range
Exterior
Garage Spaces 2.0
Fence Full, Wood
Community Features Single Family
Utilities Available Sewer Connected
Roof Type Composition
Street Surface Paved
Attached Garage true
Total Parking Spaces 2
Building
Lot Description 10000 SF - .49 AC, Irrigation Available, Sidewalks, Cul-De-Sac, Full Sprinkler System
Faces Caldwell Blvd and Homedale Rd. W, Ashbury Way N, Manning Ct. W to home on the right.
Builder Name Aspen Homes, Inc
Water City Service
Level or Stories One
Structure Type Frame,Stucco,Wood Siding
New Construction No
Schools
Elementary Schools Skyway
High Schools Vallivue
School District Vallivue School District #139
Others
Tax ID R3250452600
Ownership Fee Simple,Fractional Ownership: No
Acceptable Financing Cash, Conventional, FHA, VA Loan
Listing Terms Cash, Conventional, FHA, VA Loan
Read Less
Want to know what your home might be worth? Contact us for a FREE valuation!

Our team is ready to help you sell your home for the highest possible price ASAP

© 2025 Intermountain Multiple Listing Service, Inc. All rights reserved.





