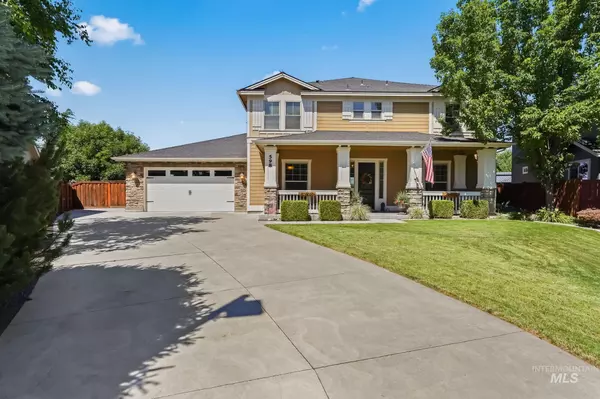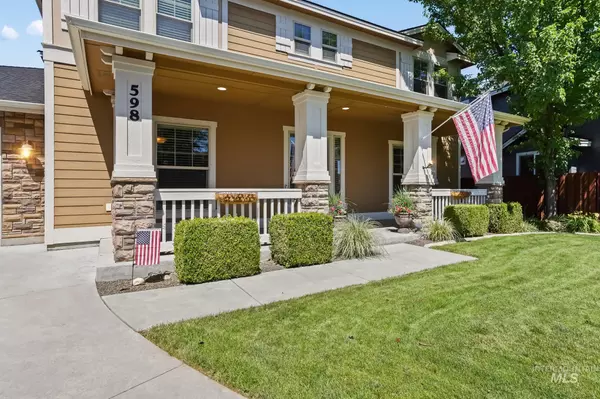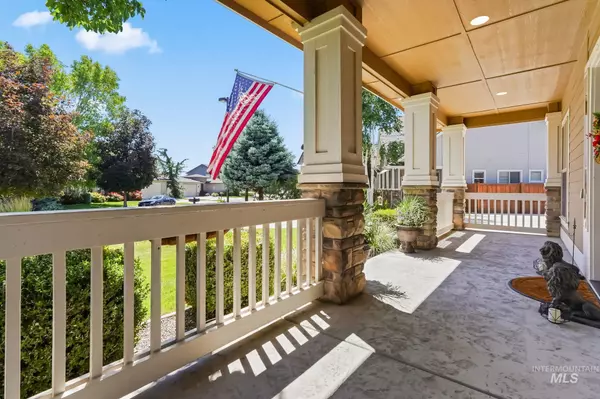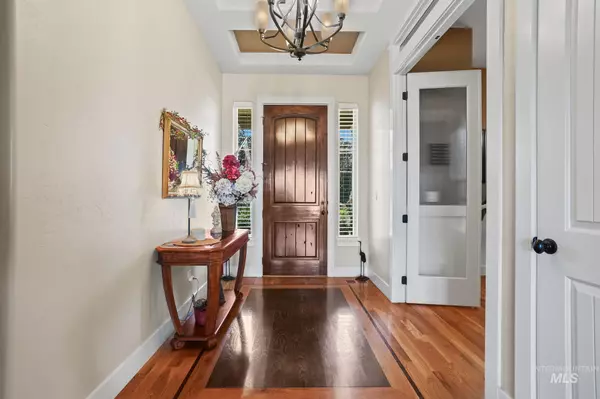$829,000
For more information regarding the value of a property, please contact us for a free consultation.
598 E Pasacana St Meridian, ID 83646-5802
5 Beds
4 Baths
3,522 SqFt
Key Details
Property Type Single Family Home
Sub Type Single Family Residence
Listing Status Sold
Purchase Type For Sale
Square Footage 3,522 sqft
Price per Sqft $235
Subdivision Saguaro Canyon
MLS Listing ID 98916005
Sold Date 12/09/24
Bedrooms 5
HOA Fees $53/ann
HOA Y/N Yes
Abv Grd Liv Area 3,522
Originating Board IMLS 2
Year Built 2011
Annual Tax Amount $3,246
Tax Year 2023
Lot Size 0.309 Acres
Acres 0.309
Property Description
Welcome to the fabulous Saguaro Canyon community. This beautiful home sits on 1/3 acre which is fully landscaped, very private w/ mature trees, decorative curbing, & a covered stamped patio that spans all the way around to the double gated RV parking & BB court. The grand entry welcomes you w/ coffer ceiling & hard wood flooring w/inlay. Just past is the large office w/ closet, guest quarters, then opens into the dream kitchen & great room which are surrounded by lg picture windows. This space is perfect for entertaining all your friends & family. The enormous gourmet kitchen has double ovens, gas range, 2 large pantries, SS appliances incl. fridge, sep. wine bar area, gorgeous cabinetry, & the most grand granite entertainers island you've ever seen! The great room offers plenty of room, w/ 10' ceilings & classic stone fireplace. The upstairs offers 2 owner's suites, 2 additional bedrooms, bonus loft, XL laundry w/sink, & cozy library cove w/built-ins. This house has everything you need to impress the best!
Location
State ID
County Ada
Area Meridian Ne - Boise Nw - 1020
Zoning City of Meridian-R-4
Direction From Chinden, S on Meridian Rd, E on Rio Vista Way, through La Mirada sub, then S on N Claret Cup Way, E on Pasacana. House is tucked in on L side of street before rounding the corner.
Rooms
Other Rooms Storage Shed
Primary Bedroom Level Upper
Master Bedroom Upper
Main Level Bedrooms 1
Bedroom 2 Upper
Bedroom 3 Upper
Bedroom 4 Upper
Kitchen Main Main
Interior
Interior Features Bath-Master, Den/Office, Great Room, Two Master Bedrooms, Dual Vanities, Central Vacuum Plumbed, Walk-In Closet(s), Breakfast Bar, Pantry, Kitchen Island, Granite Counters
Heating Forced Air, Natural Gas
Cooling Central Air
Flooring Hardwood, Tile, Carpet
Fireplaces Number 1
Fireplaces Type Gas, One
Fireplace Yes
Appliance Gas Water Heater, Dishwasher, Disposal, Double Oven, Microwave, Oven/Range Built-In, Refrigerator, Water Softener Owned, Gas Range
Exterior
Garage Spaces 3.0
Fence Full, Vinyl, Wood
Pool Community, In Ground, Pool
Community Features Single Family
Utilities Available Sewer Connected, Cable Connected
Roof Type Composition
Porch Covered Patio/Deck
Attached Garage true
Total Parking Spaces 3
Private Pool false
Building
Lot Description 10000 SF - .49 AC, Irrigation Available, Sidewalks, Auto Sprinkler System, Full Sprinkler System, Pressurized Irrigation Sprinkler System
Faces From Chinden, S on Meridian Rd, E on Rio Vista Way, through La Mirada sub, then S on N Claret Cup Way, E on Pasacana. House is tucked in on L side of street before rounding the corner.
Foundation Crawl Space
Water City Service
Level or Stories Two
Structure Type Frame,Stone,HardiPlank Type
New Construction No
Schools
Elementary Schools Prospect
High Schools Rocky Mountain
School District West Ada School District
Others
Tax ID R7689831590
Ownership Fee Simple
Acceptable Financing Cash, Conventional, VA Loan
Listing Terms Cash, Conventional, VA Loan
Read Less
Want to know what your home might be worth? Contact us for a FREE valuation!

Our team is ready to help you sell your home for the highest possible price ASAP

© 2024 Intermountain Multiple Listing Service, Inc. All rights reserved.





