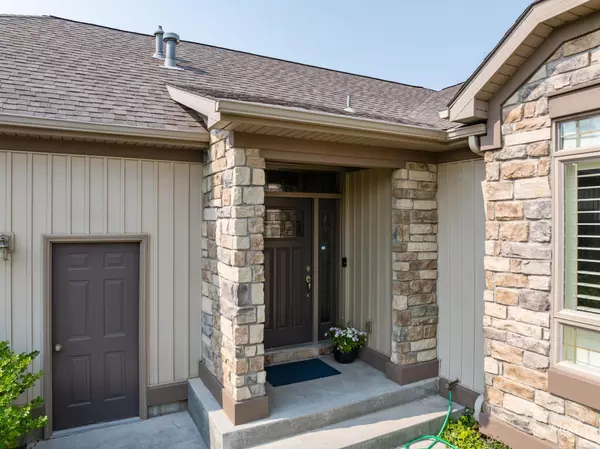$480,000
For more information regarding the value of a property, please contact us for a free consultation.
4735 Torrey Pines Idaho Falls, ID 83404
4 Beds
3 Baths
3,216 SqFt
Key Details
Property Type Townhouse
Sub Type Townhouse
Listing Status Sold
Purchase Type For Sale
Square Footage 3,216 sqft
Price per Sqft $149
Subdivision 0 Not Applicable
MLS Listing ID 98922669
Sold Date 11/14/24
Bedrooms 4
HOA Fees $135/mo
HOA Y/N Yes
Abv Grd Liv Area 1,608
Originating Board IMLS 2
Year Built 2005
Annual Tax Amount $3,014
Tax Year 2023
Lot Size 8,712 Sqft
Acres 0.2
Property Sub-Type Townhouse
Property Description
Priced to sell before Winter! This beautiful, low-maintenance townhome is located in the highly sought-after Brookside Subdivision. This gem is located in a peaceful neighborhood on a quiet cul-de-sac with a common area near the property. Minutes from a golf course, hospitals, shopping, and restaurants, this residence features four spacious bedrooms and three bathrooms. From the moment you enter, you'll note the abundance of natural light , wood shutters, 9' ceilings, as well as two large family rooms. The stunning kitchen has natural maple hardwood flooring, a large island, and newer stainless appliances. Enjoy the three walk-in closets, a sink in the laundry room, dual water heaters, and a 3-car garage. It can't get any better! The roof was replaced within the last five years. The enclosed backyard has two covered patios, a retractable shade, and cheery flower gardens.
Location
State ID
County Bonneville
Area Out Of Area - 2000
Direction St Clair RD south to 49th, East on 49th to Stanfield ln. in Brookside, left onto Stanfield to Pebble Creek Townhomes, right in Torrey Pines then left to unit.
Rooms
Basement Daylight
Primary Bedroom Level Main
Master Bedroom Main
Main Level Bedrooms 2
Bedroom 2 Main
Bedroom 3 Lower
Bedroom 4 Lower
Kitchen Main Main
Interior
Interior Features Bath-Master, Bed-Master Main Level, Guest Room, Family Room, Great Room, Dual Vanities, Walk-In Closet(s), Breakfast Bar
Heating Forced Air, Natural Gas
Cooling Central Air
Flooring Hardwood, Carpet, Vinyl
Fireplaces Type Gas
Fireplace Yes
Appliance Gas Water Heater, Tank Water Heater, Dishwasher, Disposal, Microwave, Refrigerator
Exterior
Garage Spaces 3.0
Fence Full
Utilities Available Cable Connected
Roof Type Composition
Street Surface Paved
Porch Covered Patio/Deck
Attached Garage true
Total Parking Spaces 3
Building
Lot Description Standard Lot 6000-9999 SF, Garden, Irrigation Available, Sidewalks, Corner Lot, Cul-De-Sac, Auto Sprinkler System, Full Sprinkler System
Faces St Clair RD south to 49th, East on 49th to Stanfield ln. in Brookside, left onto Stanfield to Pebble Creek Townhomes, right in Torrey Pines then left to unit.
Water City Service
Level or Stories Single with Below Grade
Structure Type Stone,Vinyl Siding
New Construction No
Schools
Elementary Schools Ammon
High Schools Hillcrest
School District Bonneville Joint District #93
Others
Tax ID RPA8640000012O
Ownership Fee Simple
Acceptable Financing Cash, Conventional, FHA, VA Loan
Listing Terms Cash, Conventional, FHA, VA Loan
Read Less
Want to know what your home might be worth? Contact us for a FREE valuation!

Our team is ready to help you sell your home for the highest possible price ASAP

© 2025 Intermountain Multiple Listing Service, Inc. All rights reserved.





