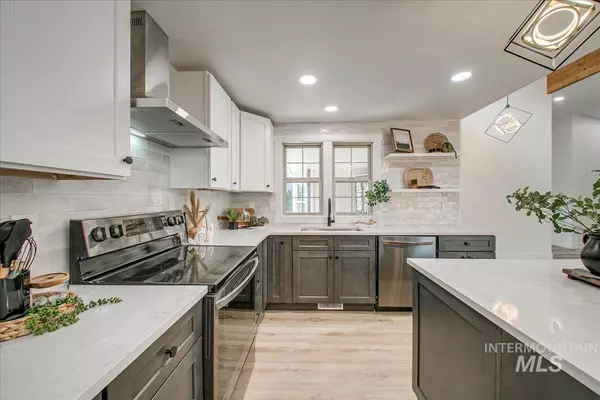$615,000
For more information regarding the value of a property, please contact us for a free consultation.
10404 W. Shiloh Dr Boise, ID 83704
4 Beds
2 Baths
2,034 SqFt
Key Details
Property Type Single Family Home
Sub Type Single Family Residence
Listing Status Sold
Purchase Type For Sale
Square Footage 2,034 sqft
Price per Sqft $302
Subdivision Shenandoah West
MLS Listing ID 98912194
Sold Date 10/30/24
Bedrooms 4
HOA Fees $10/ann
HOA Y/N Yes
Abv Grd Liv Area 2,034
Originating Board IMLS 2
Year Built 1984
Annual Tax Amount $2,218
Tax Year 2023
Lot Size 9,583 Sqft
Acres 0.22
Property Description
DON'T MISS THIS STUNNING REMODELED HOME! BETTER THAN BRAND NEW! We have partnered with ReUp West Coast to bring you this completely renovated home located in Shenandoah West. CHECK OUT THE TRANSFORMATION!!!!! The open floor plan includes 4 bedroom/2 bathroom with a large laundry room. Embrace the tranquility of the landscaped backyard oasis that includes two decks with plenty of room for those backyard BBQ's All of the following items are brand new! Roof, kitchen cabinets, tile backsplash, counter tops (quartz), kitchen stove, bathrooms have been completed updated with everything replaced, interior and exterior paint, patio deck and so much more! Air conditioning (2022) and furnace (2021) all recently replaced. Don't forget to check out the tool bench in the 3-car garage along with brand new garage door openers! CHECK OUT THE TRANSFORMATION!!!!! Low HOA annual dues 1 year Homeowner Warranty with Big Horn Warranty provided to buyer!
Location
State ID
County Ada
Area Boise W-Garden City - 0650
Zoning City of Boise-R-1C
Direction From Fairview, N on Five Mile, E on Edna, N on Shiloh
Rooms
Primary Bedroom Level Main
Master Bedroom Main
Main Level Bedrooms 4
Bedroom 2 Main
Bedroom 3 Main
Bedroom 4 Main
Living Room Main
Kitchen Main Main
Interior
Interior Features Bath-Master, Bed-Master Main Level, Great Room, Walk-In Closet(s), Kitchen Island, Quartz Counters
Heating Forced Air, Natural Gas
Cooling Central Air
Fireplaces Type Insert, Wood Burning Stove
Fireplace Yes
Appliance Gas Water Heater, Dishwasher, Disposal, Oven/Range Freestanding, Refrigerator
Exterior
Garage Spaces 3.0
Utilities Available Sewer Connected
Roof Type Composition
Street Surface Paved
Porch Covered Patio/Deck
Parking Type Attached, Finished Driveway
Attached Garage true
Total Parking Spaces 3
Building
Lot Description Standard Lot 6000-9999 SF, Bus on City Route, Garden, Sidewalks, Corner Lot, Auto Sprinkler System
Faces From Fairview, N on Five Mile, E on Edna, N on Shiloh
Foundation Crawl Space
Water City Service
Level or Stories One
Structure Type Brick,Frame,Masonry,HardiPlank Type
New Construction No
Schools
Elementary Schools Summerwind
High Schools Centennial
School District West Ada School District
Others
Tax ID R7847150760
Ownership Fee Simple,Fractional Ownership: No
Acceptable Financing Cash, Conventional, 1031 Exchange, FHA, USDA Loan, VA Loan
Listing Terms Cash, Conventional, 1031 Exchange, FHA, USDA Loan, VA Loan
Read Less
Want to know what your home might be worth? Contact us for a FREE valuation!

Our team is ready to help you sell your home for the highest possible price ASAP

© 2024 Intermountain Multiple Listing Service, Inc. All rights reserved.






