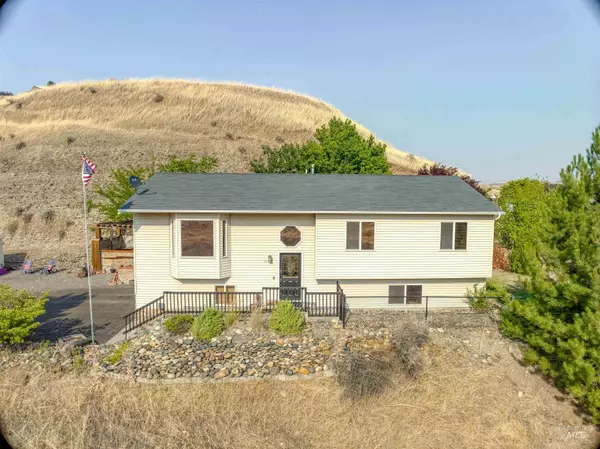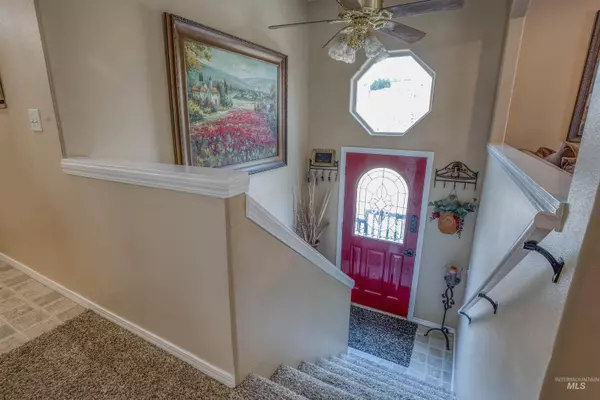$499,000
For more information regarding the value of a property, please contact us for a free consultation.
2140 Critchfield Rd Clarkston, WA 99403
4 Beds
3 Baths
2,208 SqFt
Key Details
Property Type Single Family Home
Sub Type Single Family w/ Acreage
Listing Status Sold
Purchase Type For Sale
Square Footage 2,208 sqft
Price per Sqft $225
Subdivision 0 Not Applicable
MLS Listing ID 98918073
Sold Date 10/25/24
Bedrooms 4
HOA Y/N No
Abv Grd Liv Area 1,344
Originating Board IMLS 2
Year Built 1997
Annual Tax Amount $2,579
Tax Year 2024
Lot Size 1.060 Acres
Acres 1.06
Property Sub-Type Single Family w/ Acreage
Property Description
This home features 4 bedrooms, 3 bathrooms, and 2,208 sq ft of living space on a 1.06-acre lot. The main floor includes a spacious living room and an open-concept kitchen and dining area. The hallway leads to a full guest bath, two bedrooms, and a primary suite with an en suite bath. The basement offers a versatile living/movie room complete with a projector and surround sound, an additional bedroom, a full bath, and a laundry room. Outside, enjoy an outdoor kitchen with counter space, a sink, and a mini fridge—perfect for entertaining. The property also includes a 2-car garage and a large 30x40 fully insulated and heated shop. The roofline of the shop extends, creating a lighted and covered area for a boat or RV.
Location
State WA
County Asotin
Area Clarkston Heights - 2520
Direction Up Critchfield towards the top and home sits up on the left. Lots of parking
Rooms
Other Rooms Storage Shed
Basement Daylight
Primary Bedroom Level Main
Master Bedroom Main
Main Level Bedrooms 3
Bedroom 2 Main
Bedroom 3 Main
Bedroom 4 Lower
Interior
Interior Features Loft, Office, Workbench, Bath-Master, Family Room, Walk-In Closet(s), Breakfast Bar, Pantry, Laminate Counters
Heating Heated, Forced Air, Natural Gas
Cooling Central Air
Flooring Concrete, Carpet, Vinyl
Fireplace No
Appliance Gas Water Heater, Dishwasher, Disposal, Gas Oven, Gas Range
Exterior
Garage Spaces 2.0
Fence Partial, Metal
Community Features Single Family
Utilities Available Electricity Connected
Roof Type Composition,Architectural Style
Attached Garage true
Total Parking Spaces 2
Building
Lot Description 1 - 4.99 AC, R.V. Parking, Canyon Rim, Chickens, Auto Sprinkler System
Faces Up Critchfield towards the top and home sits up on the left. Lots of parking
Sewer Septic Tank
Water City Service
Level or Stories Split Entry
Structure Type Frame
New Construction No
Schools
Elementary Schools Heights (Clarkston)
High Schools Clarkston
School District Clarkston
Others
Tax ID 12720300100000000
Ownership Fee Simple
Acceptable Financing Cash, Conventional, FHA, VA Loan
Listing Terms Cash, Conventional, FHA, VA Loan
Read Less
Want to know what your home might be worth? Contact us for a FREE valuation!

Our team is ready to help you sell your home for the highest possible price ASAP

© 2025 Intermountain Multiple Listing Service, Inc. All rights reserved.





