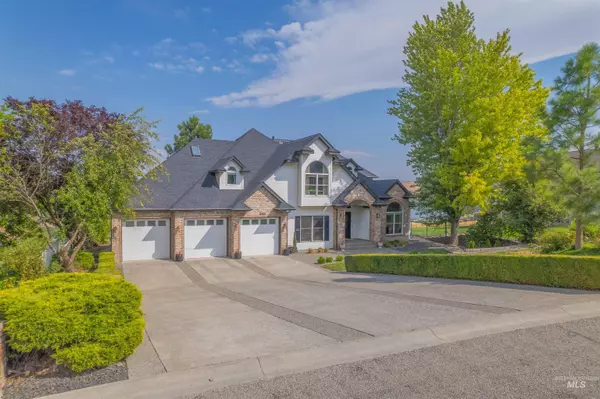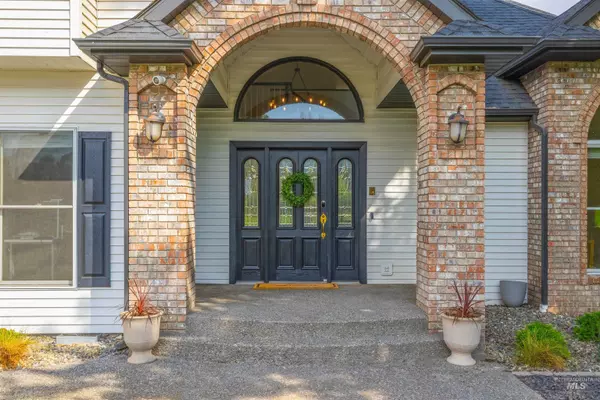$899,000
For more information regarding the value of a property, please contact us for a free consultation.
3705 Nicklaus Drive Clarkston, WA 99403
4 Beds
4 Baths
4,148 SqFt
Key Details
Property Type Single Family Home
Sub Type Single Family Residence
Listing Status Sold
Purchase Type For Sale
Square Footage 4,148 sqft
Price per Sqft $216
Subdivision 0 Not Applicable
MLS Listing ID 98920630
Sold Date 09/30/24
Bedrooms 4
HOA Fees $2/ann
HOA Y/N Yes
Abv Grd Liv Area 3,284
Originating Board IMLS 2
Year Built 1993
Annual Tax Amount $5,282
Tax Year 2024
Lot Size 0.370 Acres
Acres 0.37
Property Sub-Type Single Family Residence
Property Description
Welcome to your forever home—a beautifully updated treasure offering stunning river views and comfort. This 4-bedroom, 3.5-bathroom home combines modern elegance with a tranquil atmosphere; from the kitchen's sleek quartz waterfall island countertop to the huge windows that flood the space with natural light, every detail highlights the home's open and airy design. The main floor includes 2 living rooms, 2 dining spaces, a large "sunroom" that can be used as you see fit, laundry, and a half bath. The upstairs features a gorgeous primary bedroom with an expansive en suite bathroom that offers dual vanities, a walk-in double shower, a walk-in closet, and a soaking tub. You'll also find 3 more large bedrooms and a bathroom with dual vanities upstairs. Downstairs has brand new carpet and a bathroom, plus 2 more oversized spaces, one of which can be used as a bedroom. Then, step out onto the spacious deck to relax under the pergola and take in the stunning scenery. It's Good To Be Home.
Location
State WA
County Asotin
Area Clarkston Heights - 2520
Direction Head towards Asotin, turn right on Critchfield, immediate left on Clemens, turn right on Masters Dr, take a left on Nicklaus Dr. Home is on the left.
Rooms
Family Room Main
Primary Bedroom Level Upper
Master Bedroom Upper
Bedroom 2 Upper
Bedroom 3 Upper
Bedroom 4 Upper
Living Room Main
Dining Room Main Main
Kitchen Main Main
Family Room Main
Interior
Interior Features Bath-Master, Den/Office, Formal Dining, Family Room, Great Room, Dual Vanities, Walk-In Closet(s), Pantry, Kitchen Island, Quartz Counters
Heating Forced Air, Natural Gas
Cooling Central Air
Flooring Carpet, Laminate
Fireplaces Number 2
Fireplaces Type Two, Gas
Fireplace Yes
Appliance Gas Water Heater, Dishwasher, Disposal, Oven/Range Freestanding, Refrigerator, Gas Oven, Gas Range
Exterior
Garage Spaces 3.0
Fence Metal
Community Features Single Family
Roof Type Architectural Style
Street Surface Paved
Porch Covered Patio/Deck
Attached Garage true
Total Parking Spaces 3
Building
Lot Description 10000 SF - .49 AC, Views, Auto Sprinkler System, Full Sprinkler System
Faces Head towards Asotin, turn right on Critchfield, immediate left on Clemens, turn right on Masters Dr, take a left on Nicklaus Dr. Home is on the left.
Sewer Septic Tank
Water City Service
Level or Stories Two Story w/ Below Grade
Structure Type Concrete,Frame,Metal Siding
New Construction No
Schools
Elementary Schools Heights (Clarkston)
High Schools Clarkston
School District Clarkston
Others
Tax ID 12570003800000000
Ownership Fee Simple
Acceptable Financing Cash, Conventional, FHA, VA Loan
Listing Terms Cash, Conventional, FHA, VA Loan
Read Less
Want to know what your home might be worth? Contact us for a FREE valuation!

Our team is ready to help you sell your home for the highest possible price ASAP

© 2025 Intermountain Multiple Listing Service, Inc. All rights reserved.





