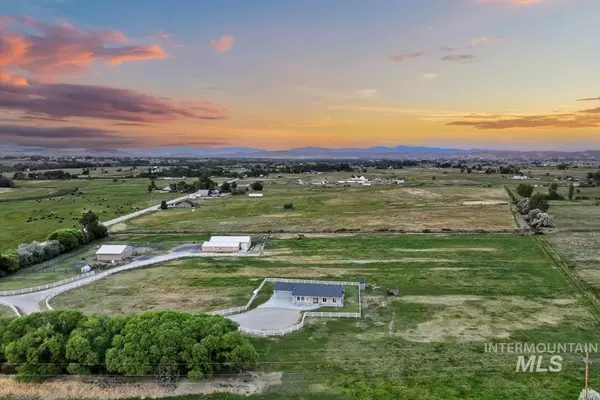$899,900
For more information regarding the value of a property, please contact us for a free consultation.
1491 Morehouse Rd. Emmett, ID 83617
5 Beds
3 Baths
2,730 SqFt
Key Details
Property Type Single Family Home
Sub Type Single Family w/ Acreage
Listing Status Sold
Purchase Type For Sale
Square Footage 2,730 sqft
Price per Sqft $329
Subdivision 0 Not Applicable
MLS Listing ID 98919711
Sold Date 08/27/24
Bedrooms 5
HOA Y/N No
Abv Grd Liv Area 1,704
Originating Board IMLS 2
Year Built 2004
Annual Tax Amount $1,049
Tax Year 2023
Lot Size 10.880 Acres
Acres 10.88
Property Description
Welcome to your dream equine property! This stunning 10.88-acre estate boasts a beautifully remodeled 3-bedroom, 2-bath home with a spacious open kitchen and living area, and a 2-car garage. The property also includes a 2-bedroom, 1-bath apartment attached to the two shops (57x32 and 14x32), perfect for guests or staff. Your horses will enjoy the 4-stall barn with tack room and the vast, open pastures. Water is abundant with a well, artesian well, and groundwater rights. This property offers a unique blend of functionality and natural beauty. This is all situated on two parcels. Let your imagination run wild as you take in the breathtaking mountain views and watch your livestock graze. For clarity, The main house has 1704 sq. ft. 3bed/2bath, and the shop apartment has 1,026 sq. ft. 2 bed/1 bath, making up the total of 2,730 sq. ft.
Location
State ID
County Gem
Area Emmett-Gem County - 1550
Zoning A2 Rural Transitional Ag
Direction From Emmett, go W. on HWY 52 approx 7.5 miles, turn NE on Morehouse to address
Rooms
Other Rooms Shop, Barn(s), Corral(s), Storage Shed, Sep. Detached Dwelling, Sep. Detached w/Kitchen
Primary Bedroom Level Main
Master Bedroom Main
Main Level Bedrooms 5
Bedroom 2 Main
Bedroom 3 Main
Bedroom 4 Main
Living Room Main
Kitchen Main Main
Interior
Interior Features Bathroom, Bedroom, Kitchen, Living Area, Shower, Sink, Bath-Master, Bed-Master Main Level, Two Kitchens, Walk-In Closet(s), Breakfast Bar, Pantry, Kitchen Island, Tile Counters
Heating Electric, Forced Air, Heat Pump, Propane, Ductless/Mini Split
Cooling Central Air, Ductless/Mini Split
Flooring Concrete, Carpet, Laminate, Vinyl Sheet
Fireplace No
Appliance Water Heater, Electric Water Heater, Gas Water Heater, Tank Water Heater, Dishwasher, Disposal, Microwave, Oven/Range Freestanding, Water Softener Owned, Gas Oven, Gas Range
Exterior
Garage Spaces 3.0
Fence Full, Cross Fenced, Fence/Livestock, Vinyl, Wire
Community Features Single Family
Utilities Available Electricity Connected, Water Connected
Roof Type Composition,Metal,Architectural Style
Parking Type Garage Door Access, RV/Boat, Attached, RV Access/Parking
Attached Garage true
Total Parking Spaces 3
Building
Lot Description 10 - 19.9 Acres, Garden, Horses, Irrigation Available, R.V. Parking, Views, Chickens, Auto Sprinkler System, Partial Sprinkler System
Faces From Emmett, go W. on HWY 52 approx 7.5 miles, turn NE on Morehouse to address
Foundation Crawl Space
Sewer Septic Tank
Water Artesian Well, Well
Level or Stories One
Structure Type Insulation,Frame,Wood Siding
New Construction No
Schools
Elementary Schools Shadow Butte
High Schools Emmett
School District Emmett Independent District #221
Others
Tax ID RP06N02W073200/RP06N02W073165
Ownership Fee Simple
Acceptable Financing Cash, Conventional, USDA Loan
Listing Terms Cash, Conventional, USDA Loan
Read Less
Want to know what your home might be worth? Contact us for a FREE valuation!

Our team is ready to help you sell your home for the highest possible price ASAP

© 2024 Intermountain Multiple Listing Service, Inc. All rights reserved.






