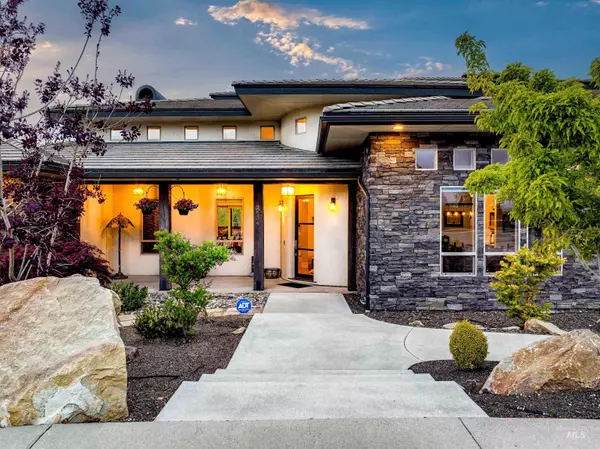$3,199,000
For more information regarding the value of a property, please contact us for a free consultation.
2654 E Mesa Verde Ct Boise, ID 83712
4 Beds
4 Baths
4,230 SqFt
Key Details
Property Type Single Family Home
Sub Type Single Family Residence
Listing Status Sold
Purchase Type For Sale
Square Footage 4,230 sqft
Price per Sqft $756
Subdivision El Paseo
MLS Listing ID 98909453
Sold Date 07/19/24
Bedrooms 4
HOA Y/N No
Abv Grd Liv Area 4,230
Originating Board IMLS 2
Year Built 2015
Annual Tax Amount $17,958
Tax Year 2023
Lot Size 0.509 Acres
Acres 0.509
Property Sub-Type Single Family Residence
Property Description
Experience the unparalleled luxury of this East Boise foothills home! Step into the spacious living space, boasting 4230 sq ft, 18-ft ceilings, and a fireplace w/ floor-to-ceiling stacked stone in the great room. Stained classic white oak hardwood grace the floors throughout. The dining room features a butler's pass-through to the kitchen, complete w/ a slab quartz island, double oven w/ convection, and a walk-in pantry. Retreat to the spa-like master ensuite offering an oversized soaker tub, and walk-in closet. Two more ensuites are located on the main floor, while the upstairs bedroom could also serve as a flex space. Outside, discover the half-acre vacation-style backyard, w/ multiple patios, a firepit, and a sublime built-in pool w/ a cabo-shelf, attached hot tub, outdoor kitchen, and shower. Situated on a lower street, it offers easy access to downtown and recreation areas. Additionally, this home has a rare 2200+ square foot, heated/cooled 6-car garage, w/ epoxy floors—truly an unheard-of amenity.
Location
State ID
County Ada
Area Boise Ne - 0200
Zoning R-1ADA
Direction Broadway to Warm Springs, E on Warm Springs to Left on Windsong Dr to Right on Travertine to R on Mesa Verde. Home on Right.
Rooms
Primary Bedroom Level Main
Master Bedroom Main
Main Level Bedrooms 3
Bedroom 2 Main
Bedroom 3 Main
Bedroom 4 Upper
Dining Room Main Main
Kitchen Main Main
Interior
Interior Features Bath-Master, Bed-Master Main Level, Guest Room, Split Bedroom, Den/Office, Formal Dining, Great Room, Rec/Bonus, Dual Vanities, Walk-In Closet(s), Breakfast Bar, Pantry, Kitchen Island, Quartz Counters
Heating Heated, Electric, Forced Air, Natural Gas
Cooling Central Air
Flooring Hardwood, Tile, Carpet, Engineered Wood Floors
Fireplaces Number 1
Fireplaces Type One, Gas, Insert
Fireplace Yes
Appliance Gas Water Heater, Tank Water Heater, Recirculating Pump Water Heater, Dishwasher, Disposal, Double Oven, Microwave, Oven/Range Freestanding, Gas Range
Exterior
Garage Spaces 6.0
Fence Full, Wood
Pool In Ground, Pool, Private
Community Features Single Family
Utilities Available Sewer Connected, Electricity Connected, Cable Connected, Broadband Internet
Street Surface Paved
Porch Covered Patio/Deck
Attached Garage true
Total Parking Spaces 6
Private Pool true
Building
Lot Description 1/2 - .99 AC, Garden, Sidewalks, Views, Corner Lot, Cul-De-Sac, Auto Sprinkler System, Drip Sprinkler System, Full Sprinkler System
Faces Broadway to Warm Springs, E on Warm Springs to Left on Windsong Dr to Right on Travertine to R on Mesa Verde. Home on Right.
Foundation Crawl Space, Slab
Builder Name BrunoBuilt
Water City Service
Level or Stories Single w/ Upstairs Bonus Room
Structure Type Concrete,Frame,Stone,Stucco
New Construction No
Schools
Elementary Schools Adams
High Schools Timberline
School District Boise School District #1
Others
Tax ID R1035170190
Ownership Fee Simple
Acceptable Financing Cash, Conventional
Listing Terms Cash, Conventional
Read Less
Want to know what your home might be worth? Contact us for a FREE valuation!

Our team is ready to help you sell your home for the highest possible price ASAP

© 2025 Intermountain Multiple Listing Service, Inc. All rights reserved.





