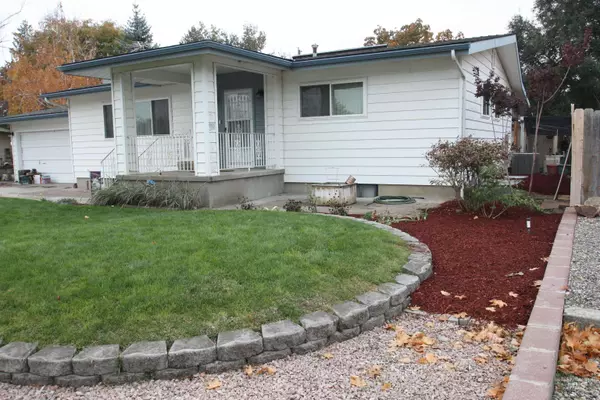$389,000
For more information regarding the value of a property, please contact us for a free consultation.
1124 SW 6 Ave Ontario, OR 97914
4 Beds
2 Baths
3,060 SqFt
Key Details
Property Type Single Family Home
Sub Type Single Family Residence
Listing Status Sold
Purchase Type For Sale
Square Footage 3,060 sqft
Price per Sqft $127
Subdivision 0 Not Applicable
MLS Listing ID 98902352
Sold Date 07/17/24
Bedrooms 4
HOA Y/N No
Abv Grd Liv Area 1,680
Originating Board IMLS 2
Year Built 1963
Annual Tax Amount $3,238
Tax Year 2023
Lot Size 9,147 Sqft
Acres 0.21
Property Sub-Type Single Family Residence
Property Description
Beautiful home, great location, featuring 4 bedroom, 2 baths, large dining room, living and family room in 3060 SF. There is an oversized GREEN HOUSE, with 2 heat souces, for growing all year round and it is located just off the Sun Room and covered patio. The charming kitchen features a breakfasat bar and all appliances are included. There are 2 Gas Fireplaces located one on each level. Downstairs includes a family room, 2 bedrooms, bath and utitilty room plus lots of storage and space for a game room, theater room or whatever you need it to be. There is a shop connected to the attached garage with concrete floor. Backyard is fully fenced with raised flower/garden beds. Amenities include SOLAR HEAT, NEW ROOF, Newer water heater, 9 years old furnace, new fence, SEWER/WATER LINES REPLACED TO THE STREET, IRRIGATION WELL and ALARM SYSTEM Come take a look today
Location
State OR
County Malheur
Area Ontario - 1600
Direction West on SW 4 ave, south on SW 11 street, west on SW 6 Ave
Rooms
Other Rooms Storage Shed
Basement Walk-Out Access
Primary Bedroom Level Main
Master Bedroom Main
Main Level Bedrooms 2
Bedroom 2 Main
Bedroom 3 Lower
Bedroom 4 Lower
Living Room Main
Dining Room Main Main
Kitchen Main Main
Interior
Interior Features Workbench, Split Bedroom, Formal Dining, Family Room, Marble Counters
Heating Forced Air, Natural Gas
Cooling Central Air
Flooring Concrete, Tile, Carpet, Engineered Wood Floors, Vinyl
Fireplaces Type Gas
Fireplace Yes
Appliance Gas Water Heater, Dishwasher, Disposal, Oven/Range Built-In, Refrigerator, Washer, Dryer, Water Softener Owned
Laundry Gas Dryer Hookup
Exterior
Garage Spaces 2.0
Fence Wood
Community Features Single Family
Utilities Available Sewer Connected, Cable Connected
Roof Type Composition
Street Surface Paved
Attached Garage true
Total Parking Spaces 2
Building
Lot Description Standard Lot 6000-9999 SF, Garden, Sidewalks, Auto Sprinkler System
Faces West on SW 4 ave, south on SW 11 street, west on SW 6 Ave
Water City Service
Level or Stories Single with Below Grade
Structure Type Insulation,Frame
New Construction No
Schools
Elementary Schools Ontario
High Schools Ontario
School District Ontario School District 8C
Others
Tax ID 18S4709BA,5400
Ownership Fee Simple
Acceptable Financing Cash, Conventional, FHA, USDA Loan, VA Loan
Listing Terms Cash, Conventional, FHA, USDA Loan, VA Loan
Read Less
Want to know what your home might be worth? Contact us for a FREE valuation!

Our team is ready to help you sell your home for the highest possible price ASAP

© 2025 Intermountain Multiple Listing Service, Inc. All rights reserved.





