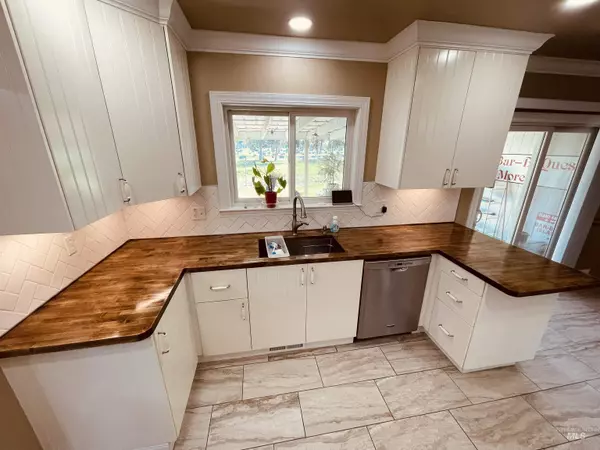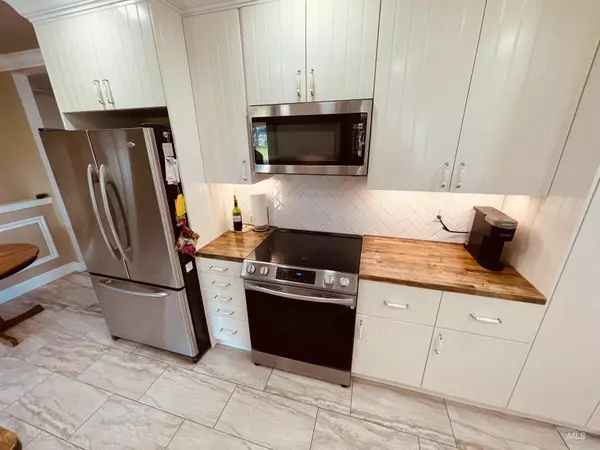$334,950
For more information regarding the value of a property, please contact us for a free consultation.
1068 SW 11th Ave Ontario, OR 97914
4 Beds
2 Baths
2,528 SqFt
Key Details
Property Type Single Family Home
Sub Type Single Family Residence
Listing Status Sold
Purchase Type For Sale
Square Footage 2,528 sqft
Price per Sqft $132
Subdivision College Green
MLS Listing ID 98907723
Sold Date 07/09/24
Bedrooms 4
HOA Y/N No
Abv Grd Liv Area 1,352
Originating Board IMLS 2
Year Built 1966
Annual Tax Amount $2,573
Tax Year 2023
Lot Size 0.320 Acres
Acres 0.32
Property Sub-Type Single Family Residence
Property Description
4bd 2bath 2528sqft home on .32 acre lot with underground sprinklers and a irrigation well! Insulated 2 car garage with a pantry. Home has upgraded Andersen windows, new fully remodeled kitchen with IKEA cabinets with butcher block countertops, tile floor and new bathroom with tile shower. New base molding and crown molding with new 3/4 inch solid bamboo flooring. New lighting and ceiling fans in every bedroom. New interior & exterior paint with a 14X40ft covered back concrete patio! Fully fenced backyard with mature shade trees and a large garden area with the possibility of R.V parking. Sitting area with a Gazebo for all your entertaining. Harmon pellet wood stove in the living room, with gas central air and heat. Full rain gutters with leaf guard screens! This is a turn key home with pride of ownership in every detail!
Location
State OR
County Malheur
Area Ontario - 1600
Zoning O-RD
Direction SW 4th ave turn on SW 11th st, Turn left onto SW 11th ave.
Rooms
Family Room Lower
Primary Bedroom Level Main
Master Bedroom Main
Main Level Bedrooms 3
Bedroom 2 Main
Bedroom 3 Main
Bedroom 4 Lower
Living Room Main
Kitchen Main Main
Family Room Lower
Interior
Interior Features Bath-Master, Bed-Master Main Level, Family Room, Pantry, Wood/Butcher Block Counters
Heating Forced Air, Natural Gas
Cooling Central Air
Flooring Tile, Bamboo/Cork
Fireplaces Number 1
Fireplaces Type One, Pellet Stove
Fireplace Yes
Appliance Electric Water Heater, Dishwasher, Disposal, Microwave, Oven/Range Freestanding
Exterior
Garage Spaces 2.0
Fence Metal
Community Features Single Family
Utilities Available Sewer Connected, Cable Connected, Broadband Internet
Roof Type Metal
Street Surface Paved
Porch Covered Patio/Deck
Attached Garage true
Total Parking Spaces 2
Building
Lot Description 10000 SF - .49 AC, Garden, Irrigation Available, Chickens, Auto Sprinkler System, Full Sprinkler System, Irrigation Sprinkler System
Faces SW 4th ave turn on SW 11th st, Turn left onto SW 11th ave.
Water City Service
Level or Stories Single with Below Grade
Structure Type Frame,Other
New Construction No
Schools
Elementary Schools Alameda
High Schools Ontario
School District Ontario School District 8C
Others
Tax ID 8200
Ownership Fee Simple
Acceptable Financing Cash, Conventional, FHA, USDA Loan, VA Loan
Listing Terms Cash, Conventional, FHA, USDA Loan, VA Loan
Read Less
Want to know what your home might be worth? Contact us for a FREE valuation!

Our team is ready to help you sell your home for the highest possible price ASAP

© 2025 Intermountain Multiple Listing Service, Inc. All rights reserved.





