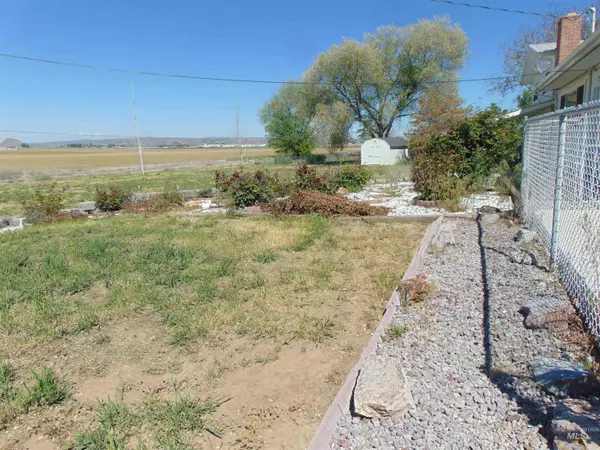$329,900
For more information regarding the value of a property, please contact us for a free consultation.
2493 Laurel Drive Ontario, OR 97914
4 Beds
2 Baths
1,872 SqFt
Key Details
Property Type Single Family Home
Sub Type Single Family Residence
Listing Status Sold
Purchase Type For Sale
Square Footage 1,872 sqft
Price per Sqft $176
Subdivision Butteview Addit
MLS Listing ID 98910249
Sold Date 06/17/24
Bedrooms 4
HOA Y/N No
Abv Grd Liv Area 1,200
Originating Board IMLS 2
Year Built 1970
Annual Tax Amount $2,335
Tax Year 2023
Lot Size 0.840 Acres
Acres 0.84
Property Sub-Type Single Family Residence
Property Description
If you are looking for location HERE IT IS!!! This home sits in the County but is close to the city limits.. Almost an acre lot, this home is serviced with a well and septic system. Fenced and ready for animals! Nice, large backyard and even has a VIEW !! The home was built in 1970. Features 4 bd., 2 ba., double garage. There is also a storage shed. There is a covered patio in the back w/a walkout basement with a Family Rm and 4th bd. Upstairs you will find 3 bd., 2 ba. with Living Rm., kitchen and dining area. There was a new roof put on in 2017. New windows in 2022. It's ready for you to move into!!
Location
State OR
County Malheur
Area Ontario - 1600
Direction From SW 18th Ave., Head N. on Laurel Dr. to property. (on the right)
Rooms
Other Rooms Storage Shed
Basement Daylight, Walk-Out Access
Primary Bedroom Level Upper
Master Bedroom Upper
Bedroom 2 Upper
Bedroom 3 Upper
Bedroom 4 Lower
Interior
Interior Features Bath-Master, Family Room, Breakfast Bar, Laminate Counters
Heating Forced Air, Natural Gas
Flooring Carpet, Vinyl
Fireplaces Type Pellet Stove
Fireplace Yes
Appliance Gas Water Heater, Dishwasher, Oven/Range Freestanding, Refrigerator, Water Softener Owned
Exterior
Garage Spaces 2.0
Fence Wire
Community Features Single Family
Roof Type Metal
Street Surface Paved
Porch Covered Patio/Deck
Attached Garage true
Total Parking Spaces 2
Building
Lot Description 1/2 - .99 AC, Garden, R.V. Parking, Views
Faces From SW 18th Ave., Head N. on Laurel Dr. to property. (on the right)
Sewer Septic Tank
Water Well
Level or Stories Tri-Level w/ Below Grade
Structure Type Frame,Wood Siding
New Construction No
Schools
Elementary Schools Aiken
High Schools Ontario
School District Ontario School District 8C
Others
Tax ID Tax Lot# 3100
Ownership Fee Simple
Acceptable Financing Cash, Conventional, FHA, VA Loan
Listing Terms Cash, Conventional, FHA, VA Loan
Read Less
Want to know what your home might be worth? Contact us for a FREE valuation!

Our team is ready to help you sell your home for the highest possible price ASAP

© 2025 Intermountain Multiple Listing Service, Inc. All rights reserved.





