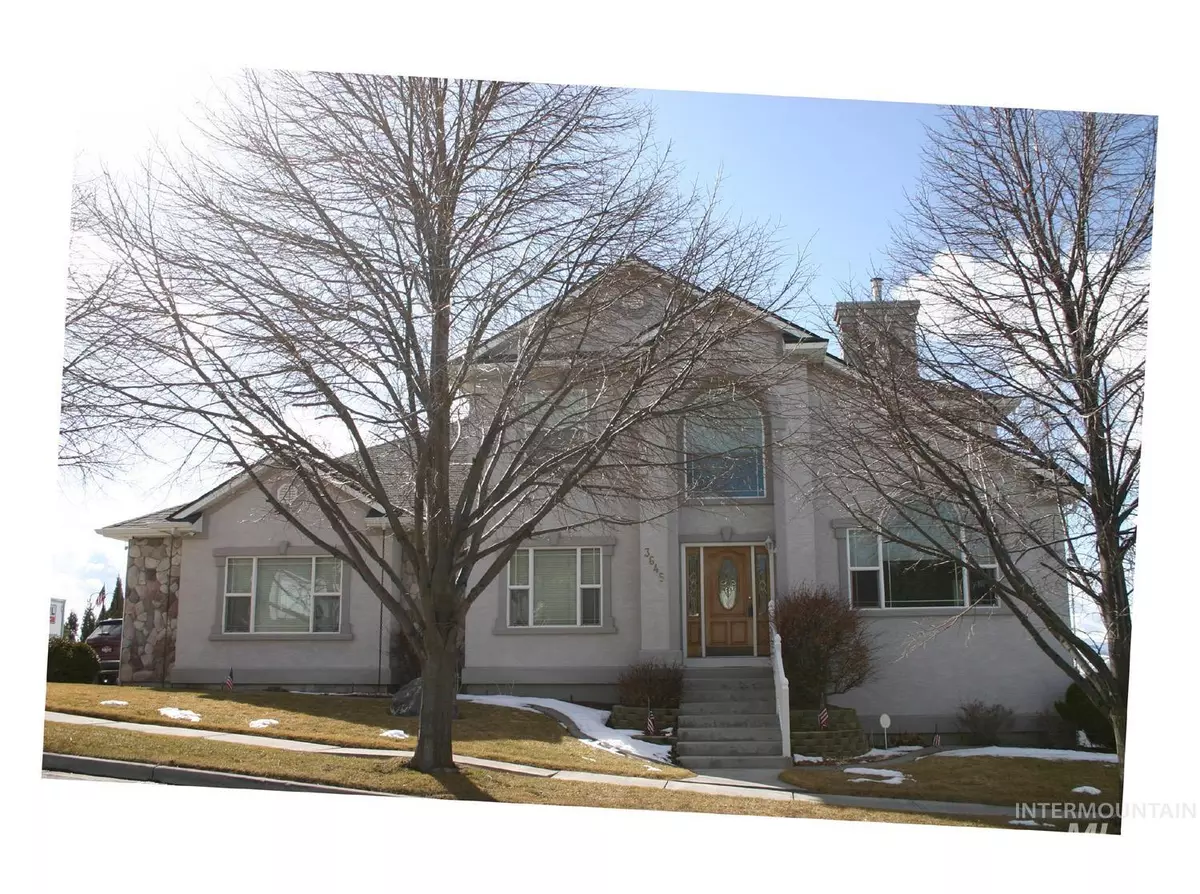$794,900
For more information regarding the value of a property, please contact us for a free consultation.
3645 Mccaleb Pocatello, ID 83201
4 Beds
4 Baths
3,690 SqFt
Key Details
Property Type Single Family Home
Sub Type Single Family w/ Acreage
Listing Status Sold
Purchase Type For Sale
Square Footage 3,690 sqft
Price per Sqft $215
Subdivision High Country Estates
MLS Listing ID 98901043
Sold Date 05/29/24
Bedrooms 4
HOA Y/N No
Abv Grd Liv Area 1,845
Originating Board IMLS 2
Year Built 2002
Annual Tax Amount $6,104
Tax Year 2023
Lot Size 1.680 Acres
Acres 1.68
Property Sub-Type Single Family w/ Acreage
Property Description
This custom built parade home is a gorgeous well kept home with breath taking views. The home has so many extras you just have to come see them for your self. Cozy sitting room with gas fireplace, spacious kitchen with newer appliances. The family room adjoins the kitchen with a double sided gas fireplace (4 fireplaces total 3 gas 1 electric). Dining area with view of the valley and mountains. The upstairs features a large Master suite with a large walk-in closet, fireplace Jetted tub, dual vanities and access to a private deck to enjoying your morning coffee. It even has a framed double window that opens up to the downstairs living room. Downstairs features a walk-out basement. Family nights or entertaining company will be memorable in the large recreation room that also includes a bedroom and a full bathroom. Enjoy BBQ's and spending the summers on the large deck off the main floor or throwing horseshoes in the back yard. The garage is a spacious 3 car with a work area and work bench.
Location
State ID
County Bannock
Area Out Of Area - 2000
Direction Pocatello Creek Rd./E. on Satterfield Dr./S. on Summit Dr./E. on Granite Dr. to McCaleb Dr.
Rooms
Family Room Main
Basement Daylight, Walk-Out Access
Primary Bedroom Level Upper
Master Bedroom Upper
Bedroom 2 Upper
Bedroom 3 Lower
Bedroom 4 Lower
Living Room Main
Dining Room Main Main
Kitchen Main Main
Family Room Main
Interior
Interior Features Workbench, Bath-Master, Den/Office, Family Room, Dual Vanities, Central Vacuum Plumbed, Walk-In Closet(s), Breakfast Bar, Pantry, Kitchen Island, Granite Counters
Heating Forced Air, Natural Gas
Cooling Central Air
Flooring Hardwood, Tile, Carpet
Fireplaces Type Three or More, Gas, Other
Fireplace Yes
Appliance Gas Water Heater, Dishwasher, Disposal, Double Oven, Microwave, Oven/Range Built-In, Refrigerator, Water Softener Owned
Exterior
Garage Spaces 3.0
Fence Full
Community Features Single Family
Utilities Available Sewer Connected, Cable Connected, Broadband Internet
Roof Type Composition
Street Surface Paved
Porch Covered Patio/Deck
Attached Garage true
Total Parking Spaces 3
Building
Lot Description 1 - 4.99 AC, Sidewalks, Views, Cul-De-Sac, Steep Slope, Auto Sprinkler System, Full Sprinkler System
Faces Pocatello Creek Rd./E. on Satterfield Dr./S. on Summit Dr./E. on Granite Dr. to McCaleb Dr.
Water City Service
Level or Stories Two Story w/ Below Grade
Structure Type Frame,Metal Siding,Stone,Stucco
New Construction No
Schools
Elementary Schools Lewis & Clark (Pocatello)
High Schools Highland (Pocatello)
School District Pocatello School District #25
Others
Tax ID RPRPHI2001400
Ownership Fee Simple
Acceptable Financing Cash, Conventional
Listing Terms Cash, Conventional
Read Less
Want to know what your home might be worth? Contact us for a FREE valuation!

Our team is ready to help you sell your home for the highest possible price ASAP

© 2025 Intermountain Multiple Listing Service, Inc. All rights reserved.





