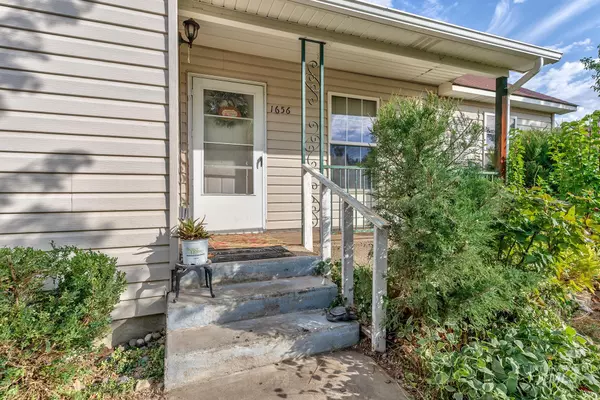$270,000
For more information regarding the value of a property, please contact us for a free consultation.
1656 Pennington Ontario, OR 97914
3 Beds
2 Baths
1,047 SqFt
Key Details
Property Type Single Family Home
Sub Type Single Family Residence
Listing Status Sold
Purchase Type For Sale
Square Footage 1,047 sqft
Price per Sqft $257
Subdivision Springbrook
MLS Listing ID 98893106
Sold Date 11/22/23
Bedrooms 3
HOA Y/N No
Abv Grd Liv Area 1,047
Originating Board IMLS 2
Year Built 1995
Annual Tax Amount $2,155
Tax Year 2023
Lot Size 7,405 Sqft
Acres 0.17
Property Sub-Type Single Family Residence
Property Description
This 3 bed / 2 bath turn key home sits in a great location. Enjoy the large covered patio and fully fenced back yard. New lawn sprinklers were installed in the last couple years. New HVAC was installed in 2015 and new hot water heater in 2016. Low traffic yet close to schools, shopping, & hospital. Nectarine tree in the front yard and peach, pear, & cherry in the back.
Location
State OR
County Malheur
Area Ontario - 1600
Direction SW 4th Ave, S on Alameda, E on 14th, S on SW 12th, N on Pennington
Rooms
Other Rooms Storage Shed
Primary Bedroom Level Main
Master Bedroom Main
Main Level Bedrooms 3
Bedroom 2 Main
Bedroom 3 Main
Living Room Main
Kitchen Main Main
Interior
Interior Features Bed-Master Main Level, Walk-In Closet(s), Laminate Counters
Heating Forced Air, Natural Gas
Cooling Central Air
Flooring Carpet, Vinyl Sheet
Fireplace No
Appliance Electric Water Heater, Dishwasher, Disposal, Microwave, Oven/Range Freestanding, Refrigerator
Exterior
Garage Spaces 2.0
Fence Wood
Community Features Single Family
Utilities Available Sewer Connected
Roof Type Composition
Attached Garage true
Total Parking Spaces 2
Building
Lot Description Standard Lot 6000-9999 SF, Garden, Sidewalks, Auto Sprinkler System
Faces SW 4th Ave, S on Alameda, E on 14th, S on SW 12th, N on Pennington
Water City Service
Level or Stories One
Structure Type Frame,Metal Siding
New Construction No
Schools
Elementary Schools Alameda
High Schools Ontario
School District Ontario School District 8C
Others
Tax ID Map # 18S4709CD
Ownership Fee Simple
Acceptable Financing Cash, Conventional, FHA, USDA Loan, VA Loan
Listing Terms Cash, Conventional, FHA, USDA Loan, VA Loan
Read Less
Want to know what your home might be worth? Contact us for a FREE valuation!

Our team is ready to help you sell your home for the highest possible price ASAP

© 2025 Intermountain Multiple Listing Service, Inc. All rights reserved.





