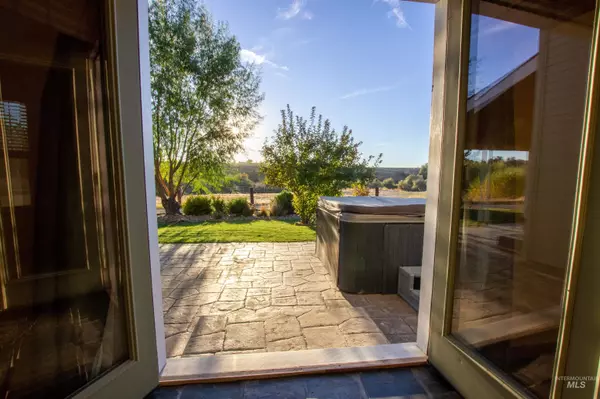$649,999
For more information regarding the value of a property, please contact us for a free consultation.
19123 Top Rd Greenleaf, ID 83626-50
3 Beds
3 Baths
2,470 SqFt
Key Details
Property Type Single Family Home
Sub Type Single Family w/ Acreage
Listing Status Sold
Purchase Type For Sale
Square Footage 2,470 sqft
Price per Sqft $263
Subdivision 0 Not Applicable
MLS Listing ID 98861020
Sold Date 07/07/23
Bedrooms 3
HOA Y/N No
Abv Grd Liv Area 2,470
Originating Board IMLS 2
Year Built 2008
Annual Tax Amount $3,302
Tax Year 2021
Lot Size 5.480 Acres
Acres 5.48
Property Sub-Type Single Family w/ Acreage
Property Description
Hard to find home with acreage and year round live stream. Country living close to wineries, Timerstone Golf course, and Snake River Valley. Easy access to Hwy 19. Vallivue School District. Enjoy beautiful Idaho sunsets from the hot tub on the stamped concrete covered patio overlooking scenic hills. Upgraded finished include knotty alder doors/trim, hand scraped wall texture, knotty pine staircase railing, tile kitchen/bath, plumbed for central vac, and built in surround sound. Energy efficient geothermal HVAC system. Room for livestock and includes a separate tack room/Hay shed. Fully Fenced dog run. 30x40 shop with electricity, shelving and wood stove. Motivated Seller
Location
State ID
County Canyon
Area Greenleaf - 1294
Zoning Residential
Direction From Highway 19, South onto Top Road
Rooms
Other Rooms Shop, Barn(s), Storage Shed
Primary Bedroom Level Main
Master Bedroom Main
Main Level Bedrooms 1
Bedroom 2 Upper
Bedroom 3 Upper
Interior
Interior Features Bed-Master Main Level, Split Bedroom, Great Room, Dual Vanities, Central Vacuum Plumbed, Walk-In Closet(s), Loft, Pantry, Granit/Tile/Quartz Count
Heating Geothermal
Cooling Central Air
Flooring Tile, Carpet
Fireplace No
Appliance Electric Water Heater, ENERGY STAR Qualified Water Heater, Tank Water Heater, Dishwasher, Disposal, Oven/Range Freestanding, Refrigerator, Washer, Dryer, Water Softener Owned
Exterior
Garage Spaces 2.0
Fence Partial, Wire
Community Features Single Family, Recreational
Utilities Available Electricity Connected, Cable Connected, Broadband Internet
Waterfront Description Waterfront
Roof Type Composition
Porch Covered Patio/Deck
Attached Garage false
Total Parking Spaces 2
Building
Lot Description 5 - 9.9 Acres, Dog Run, Garden, Golf Course, Horses, Irrigation Available, R.V. Parking, Views, Canyon Rim, Chickens, Steep Slope
Faces From Highway 19, South onto Top Road
Foundation Crawl Space
Sewer Septic Tank
Water Well, Spring
Level or Stories Two
Structure Type Frame, Wood Siding
New Construction No
Schools
Elementary Schools West Canyon
High Schools Vallivue
School District Vallivue School District #139
Others
Tax ID R3645701200
Ownership Fee Simple
Acceptable Financing Cash, Conventional, FHA, Private Financing Available, VA Loan, HomePath
Listing Terms Cash, Conventional, FHA, Private Financing Available, VA Loan, HomePath
Read Less
Want to know what your home might be worth? Contact us for a FREE valuation!

Our team is ready to help you sell your home for the highest possible price ASAP

© 2025 Intermountain Multiple Listing Service, Inc. All rights reserved.





