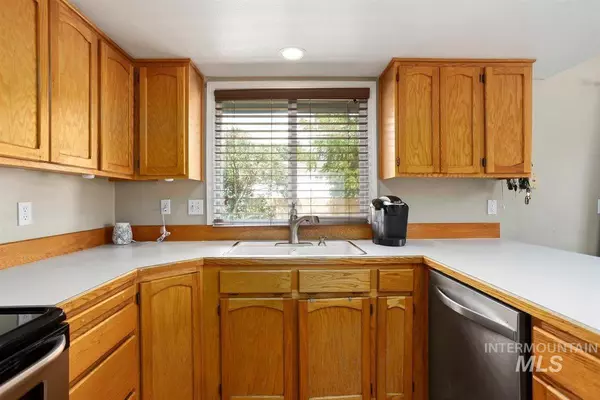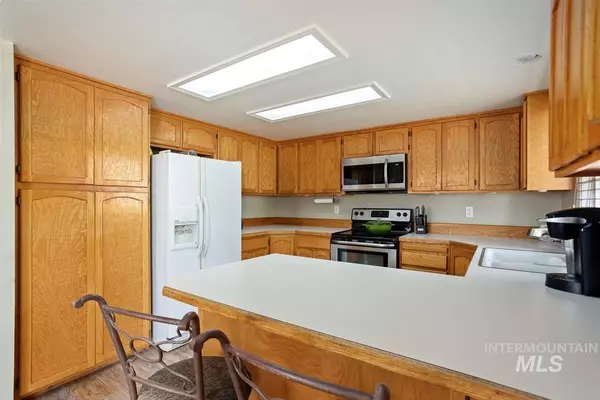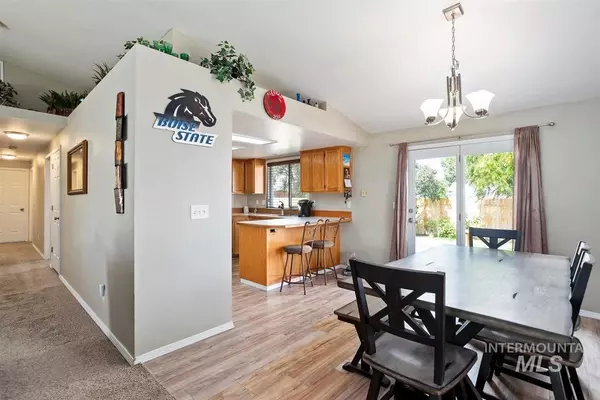$474,900
For more information regarding the value of a property, please contact us for a free consultation.
10728 W Irving Ct. Boise, ID 83713
5 Beds
3 Baths
2,536 SqFt
Key Details
Property Type Single Family Home
Sub Type Single Family Residence
Listing Status Sold
Purchase Type For Sale
Square Footage 2,536 sqft
Price per Sqft $187
Subdivision Amber Estates
MLS Listing ID 98866012
Sold Date 03/31/23
Bedrooms 5
HOA Y/N No
Abv Grd Liv Area 1,336
Originating Board IMLS 2
Year Built 1993
Annual Tax Amount $2,613
Tax Year 2022
Lot Size 6,969 Sqft
Acres 0.16
Property Description
Your clients will love this newly remodeled and VERY ROOMY home! It is set up perfectly for the growing family, or a multi family living situation. Upstairs has two large bedrooms, and three large bedrooms with a family/gaming room downstairs. The location is excellent and close to EVERYTHING, all with no HOAs! You will rest easy, with the new High Efficiency HVAC system. The roof, deck, carpets, and basement are only 2 years old. How convenient is having a laundry room upstairs and downstairs! The wired cameras and monitor set up comes with your home. The backyard has 3 large raised garden beds, a concrete pad big enough for a shed or a above ground pool, and the RV parking that can fit both a boat and a camper. The office can be a smaller 6th bedroom. Don't miss out on this one!
Location
State ID
County Ada
Area Boise W-Garden City - 0650
Direction Fairview/Fivemile S on Five Mile, W on Irving Ct.
Rooms
Family Room Lower
Primary Bedroom Level Main
Master Bedroom Main
Main Level Bedrooms 2
Bedroom 2 Main
Bedroom 3 Lower
Bedroom 4 Lower
Living Room Main
Family Room Lower
Interior
Interior Features Bath-Master, Split Bedroom, Breakfast Bar, Pantry
Heating Forced Air, Natural Gas
Cooling Central Air
Fireplaces Number 1
Fireplaces Type One
Fireplace Yes
Appliance Gas Water Heater, Dishwasher, Disposal, Microwave, Oven/Range Freestanding
Exterior
Garage Spaces 2.0
Fence Partial, Wood
Community Features Single Family
Utilities Available Sewer Connected, Cable Connected
Roof Type Composition
Attached Garage true
Total Parking Spaces 2
Building
Lot Description Standard Lot 6000-9999 SF, Garden, R.V. Parking, Sidewalks, Cul-De-Sac, Auto Sprinkler System, Full Sprinkler System
Faces Fairview/Fivemile S on Five Mile, W on Irving Ct.
Water City Service
Level or Stories Single with Below Grade
Structure Type Brick, Wood Siding
New Construction No
Schools
Elementary Schools Spalding
High Schools Centennial
School District West Ada School District
Others
Tax ID R0364270010
Ownership Fee Simple
Acceptable Financing Cash, FHA, VA Loan
Listing Terms Cash, FHA, VA Loan
Read Less
Want to know what your home might be worth? Contact us for a FREE valuation!

Our team is ready to help you sell your home for the highest possible price ASAP

© 2024 Intermountain Multiple Listing Service, Inc. All rights reserved.





