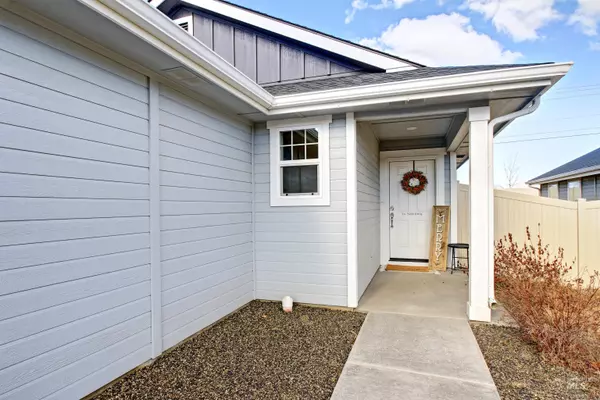$335,000
For more information regarding the value of a property, please contact us for a free consultation.
10280 Scout Ridge St. Nampa, ID 83687
3 Beds
2 Baths
1,236 SqFt
Key Details
Property Type Single Family Home
Sub Type Single Family Residence
Listing Status Sold
Purchase Type For Sale
Square Footage 1,236 sqft
Price per Sqft $271
Subdivision Adams Ridge
MLS Listing ID 98868600
Sold Date 03/10/23
Bedrooms 3
HOA Fees $45/ann
HOA Y/N Yes
Abv Grd Liv Area 1,236
Originating Board IMLS 2
Year Built 2020
Annual Tax Amount $1,933
Tax Year 2022
Lot Size 6,098 Sqft
Acres 0.14
Property Sub-Type Single Family Residence
Property Description
This beauty is better than new with an awesome kitchen with quartz countertops, cute pendant lighting, large sink, pull out trash & storage bins, 5 burner cooktop, stainless fridge and microwave. Pantry and a Pinterest worthy customized butcher block countertop and shelving make the space complete. Primary bedroom boasts huge walk-in closet, quartz countertops, dual vanities and relax in the rounded garden tub! Secondary bedrooms have blackout blinds, 3rd bedroom with step in closet. Subway tiled backsplash and trendy design flooring in 2nd bathroom. Large laundry room with storage shelving & space for more. Great sized, North-facing backyard complete with oversized patio, full sprinklers, & extensive paver wall creating a garden or flower area overlooking the firepit area. Nice newer neighborhood close to shopping and easy access to all!
Location
State ID
County Canyon
Area Nampa Ne (87) - 1250
Direction From Midland, West on Ustick, South on Santa Ana, East on Longtail, North on Sunset Ridge to Scout Ridge
Rooms
Primary Bedroom Level Main
Master Bedroom Main
Main Level Bedrooms 3
Bedroom 2 Main
Bedroom 3 Main
Living Room Main
Kitchen Main Main
Interior
Interior Features Bath-Master, Split Bedroom, Dual Vanities, Walk-In Closet(s), Pantry, Kitchen Island
Heating Forced Air, Natural Gas
Cooling Central Air
Flooring Carpet, Vinyl/Laminate Flooring
Fireplace No
Appliance Gas Water Heater, Dishwasher, Disposal, Microwave, Oven/Range Freestanding, Refrigerator
Exterior
Garage Spaces 2.0
Fence Partial, Vinyl
Community Features Single Family
Utilities Available Sewer Connected, Cable Connected
Roof Type Composition
Street Surface Paved
Attached Garage true
Total Parking Spaces 2
Building
Lot Description Standard Lot 6000-9999 SF, Garden, Irrigation Available, Sidewalks, Full Sprinkler System, Pressurized Irrigation Sprinkler System, Irrigation Sprinkler System
Faces From Midland, West on Ustick, South on Santa Ana, East on Longtail, North on Sunset Ridge to Scout Ridge
Foundation Crawl Space
Builder Name Hubble Homes
Water City Service
Level or Stories One
Structure Type Frame
New Construction No
Schools
Elementary Schools Desert Springs
High Schools Ridgevue
School District Vallivue School District #139
Others
Tax ID 30867159 0
Ownership Fee Simple,Fractional Ownership: No
Acceptable Financing Cash, Conventional, FHA, VA Loan
Green/Energy Cert HERS Index Score
Listing Terms Cash, Conventional, FHA, VA Loan
Read Less
Want to know what your home might be worth? Contact us for a FREE valuation!

Our team is ready to help you sell your home for the highest possible price ASAP

© 2025 Intermountain Multiple Listing Service, Inc. All rights reserved.





