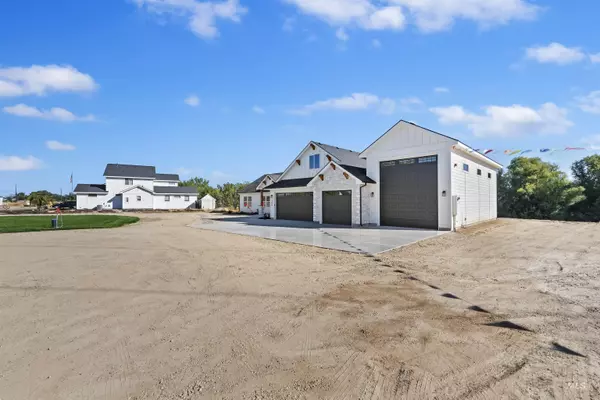$755,000
For more information regarding the value of a property, please contact us for a free consultation.
300 Loma Alta Ave Caldwell, ID 83605
4 Beds
4 Baths
2,891 SqFt
Key Details
Property Type Single Family Home
Sub Type Single Family w/ Acreage
Listing Status Sold
Purchase Type For Sale
Square Footage 2,891 sqft
Price per Sqft $261
Subdivision 0 Not Applicable
MLS Listing ID 98848460
Sold Date 02/21/23
Bedrooms 4
HOA Y/N No
Abv Grd Liv Area 2,891
Originating Board IMLS 2
Year Built 2022
Annual Tax Amount $1,089
Tax Year 2022
Lot Size 1.750 Acres
Acres 1.75
Property Sub-Type Single Family w/ Acreage
Property Description
Over 1490 square foot garage!! NO HOA! 1.75 acres! Circle drive! New Modern Farmhouse! Room for so many possibilities! Build a shop, fence for horses, cows etc. Room to build a pool. Quiet street just minutes from freeway access at 2 different exits off I84. Close to Indian creek plaza, west Valley Medical Center & the College of Idaho. Beautiful east facing rear covered patio with beautiful views. Enjoy sunsets from the front patio! True 3 car garage plus a 43' RV bay, all garage area epoxied. Inside you find 2 primary suites, on either sides of the home, both with walk in showers & w/i closets. A 3rd bedroom w/attached bath, large open living area & office at front entry. Kitchen with all appliances including refrigerator, butlers pantry area. Low maintenance laminate flooring, many beautiful wall accents & built in mud bench at garage entry. Bonus room over the garage is spacious and has a built in bookshelf area.
Location
State ID
County Canyon
Area Caldwell Nw - 1275
Zoning Residential
Direction Hwy 84, N 10th, R Marble Front Rd, R Georgia Ave, L Hillcrest Ln, L Loma Alta
Rooms
Primary Bedroom Level Main
Master Bedroom Main
Main Level Bedrooms 4
Bedroom 2 Main
Bedroom 3 Main
Bedroom 4 Main
Kitchen Main Main
Interior
Interior Features Bath-Master, Split Bedroom, Two Master Bedrooms, Walk-In Closet(s), Breakfast Bar, Pantry
Heating Electric, Forced Air, Propane
Cooling Central Air
Flooring Carpet, Vinyl/Laminate Flooring
Fireplaces Number 1
Fireplaces Type One, Insert, Propane
Fireplace Yes
Appliance Electric Water Heater, Dishwasher, Disposal, Microwave, Oven/Range Built-In, Refrigerator
Exterior
Garage Spaces 5.0
Fence Partial, Metal
Community Features Single Family
Roof Type Composition
Street Surface Paved
Attached Garage true
Total Parking Spaces 5
Building
Lot Description 1 - 4.99 AC, Irrigation Available, R.V. Parking, Chickens, Irrigation Sprinkler System
Faces Hwy 84, N 10th, R Marble Front Rd, R Georgia Ave, L Hillcrest Ln, L Loma Alta
Builder Name Walker Construction
Sewer Septic Tank
Water Well
Level or Stories Single w/ Upstairs Bonus Room
Structure Type Frame
New Construction Yes
Schools
Elementary Schools Van Buren
High Schools Caldwell
School District Caldwell School District #132
Others
Tax ID R35152011B0
Ownership Fee Simple,Fractional Ownership: No
Acceptable Financing Cash, Conventional, Owner Will Carry, VA Loan
Listing Terms Cash, Conventional, Owner Will Carry, VA Loan
Read Less
Want to know what your home might be worth? Contact us for a FREE valuation!

Our team is ready to help you sell your home for the highest possible price ASAP

© 2025 Intermountain Multiple Listing Service, Inc. All rights reserved.





