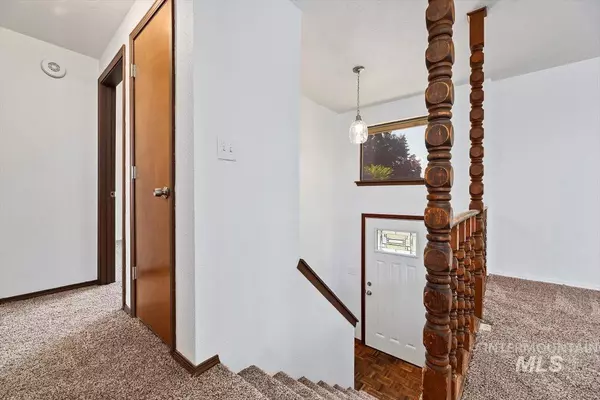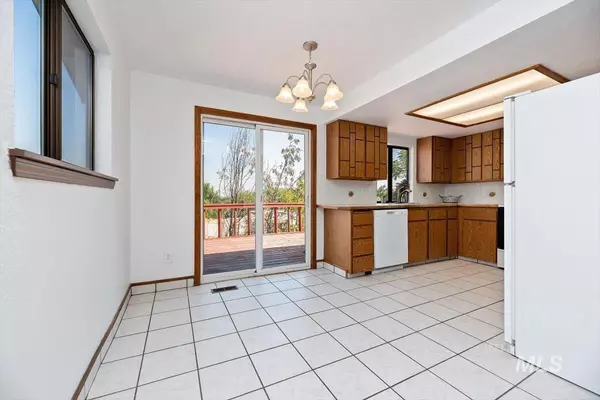$329,900
For more information regarding the value of a property, please contact us for a free consultation.
1004 Skyline Place Caldwell, ID 83605
4 Beds
2 Baths
1,836 SqFt
Key Details
Property Type Single Family Home
Sub Type Single Family Residence
Listing Status Sold
Purchase Type For Sale
Square Footage 1,836 sqft
Price per Sqft $168
Subdivision Allen Estates
MLS Listing ID 98855392
Sold Date 12/23/22
Bedrooms 4
HOA Y/N No
Abv Grd Liv Area 918
Originating Board IMLS 2
Year Built 1979
Annual Tax Amount $3,045
Tax Year 2021
Lot Size 8,276 Sqft
Acres 0.19
Property Sub-Type Single Family Residence
Property Description
BLACK FRIDAY SALE ENDING Sunday 11/27! Sellers giving 10K in buyer credit for buyer to use at their discretion, such as a rate buydown, closing costs, or any needed updates. Located in a quiet cul-de-sac with backyard views of the Boise front, and minutes to I84 and Caldwell's Indian Creek Plaza. The house also has a great potential to make the downstairs an air bnb or convert to a duplex with city approval. Situated in the established neighborhood of Canyon Hill with a friendly neighborhood. Bigger items have been done including new inside paint throughout, outside trim paint, new carpet, new dishwasher, new garbage disposal, new roof with a 5 year contractor warranty, new gutters, new fixtures and new exterior doors. Take advantage of having a living room upstairs and a large separate family/entertainment room downstairs. The garage has a 9 ft 10 inch garage door with room to park two cars. RV parking next to the garage to store your RV or toys. Minimal CC&Rs, no HOA.
Location
State ID
County Canyon
Area Caldwell Nw - 1275
Direction I84 to exit 28 10th Ave. N Illinois, E on Marble Front, N on Indiana, E Lincoln, N Teton, E Nixon, S Skyline
Rooms
Family Room Lower
Primary Bedroom Level Upper
Master Bedroom Upper
Bedroom 2 Upper
Bedroom 3 Lower
Bedroom 4 Lower
Living Room Upper
Kitchen Upper Upper
Family Room Lower
Interior
Interior Features Pantry
Heating Electric
Cooling Central Air
Flooring Tile, Carpet
Fireplaces Type Wood Burning Stove
Fireplace Yes
Appliance Electric Water Heater, Dishwasher, Disposal, Oven/Range Built-In, Refrigerator
Exterior
Garage Spaces 2.0
Community Features Single Family
Utilities Available Sewer Connected
Roof Type Composition
Street Surface Paved
Accessibility Bathroom Bars
Handicap Access Bathroom Bars
Attached Garage true
Total Parking Spaces 2
Building
Lot Description Standard Lot 6000-9999 SF, Irrigation Available, R.V. Parking, Views, Cul-De-Sac, Manual Sprinkler System
Faces I84 to exit 28 10th Ave. N Illinois, E on Marble Front, N on Indiana, E Lincoln, N Teton, E Nixon, S Skyline
Foundation Slab
Water City Service
Level or Stories Split Entry
Structure Type Brick, Frame, Wood Siding
New Construction No
Schools
Elementary Schools Sacajawea
High Schools Caldwell
School District Caldwell School District #132
Others
Tax ID C03300010070
Ownership Fee Simple
Acceptable Financing Cash, Conventional, FHA, VA Loan
Listing Terms Cash, Conventional, FHA, VA Loan
Read Less
Want to know what your home might be worth? Contact us for a FREE valuation!

Our team is ready to help you sell your home for the highest possible price ASAP

© 2025 Intermountain Multiple Listing Service, Inc. All rights reserved.





