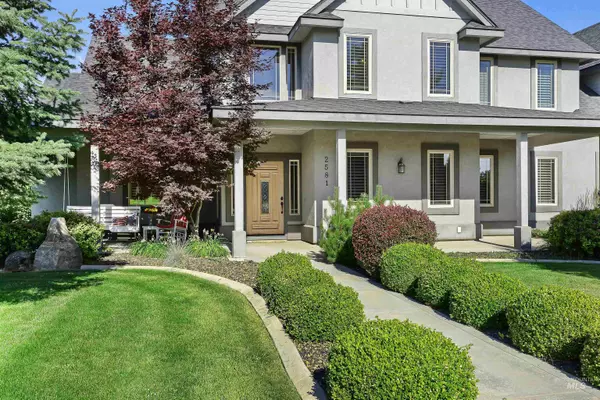$799,900
For more information regarding the value of a property, please contact us for a free consultation.
2581 N Tricia Way Meridian, ID 83646
4 Beds
4 Baths
3,310 SqFt
Key Details
Property Type Single Family Home
Sub Type Single Family Residence
Listing Status Sold
Purchase Type For Sale
Square Footage 3,310 sqft
Price per Sqft $226
Subdivision Autumn Faire
MLS Listing ID 98851259
Sold Date 12/05/22
Bedrooms 4
HOA Fees $15/ann
HOA Y/N Yes
Abv Grd Liv Area 3,310
Originating Board IMLS 2
Year Built 2006
Annual Tax Amount $4,725
Tax Year 2021
Lot Size 0.590 Acres
Acres 0.59
Property Sub-Type Single Family Residence
Property Description
Private, enormous 0.60-acre lot with a fenced backyard and mature landscaping. Phenomenal location across from a community park with play equipment and basketball courts. The open concept floorplan of this quality construction, one-owner home has oversized rooms and features a two-story ceiling and a gas fireplace in the spacious living room. The enormous main-level master suite has a private door for patio access, recessed ceiling accents, a walk-in closet, dual vanities, a soaker tub, and a separate tile shower. The upstairs bonus/media room has a closet and an attached bathroom and would function nicely as a secondary master suite option. Formal living/dining off of foyer entry. Lovely extended covered front patio area and extensive back patio with trellis. Plantation shutters throughout, HVAC was recently serviced, and carpets have been professionally cleaned. Easy access to schools, shopping, and I-84. Potential RV parking in the backyard, or build a shop with HOA approval. BTVAI.
Location
State ID
County Ada
Area Meridian Nw - 1030
Zoning R-4
Direction Cherry Lane, N Black Cat, W Talamore, S Dayside, Right around park to Tricia
Rooms
Family Room Main
Primary Bedroom Level Main
Master Bedroom Main
Main Level Bedrooms 1
Bedroom 2 Upper
Bedroom 3 Upper
Bedroom 4 Upper
Living Room Main
Kitchen Main Main
Family Room Main
Interior
Interior Features Bath-Master, Dual Vanities, Walk-In Closet(s), Breakfast Bar, Pantry, Kitchen Island
Heating Forced Air, Natural Gas
Cooling Central Air
Flooring Hardwood, Tile, Carpet
Fireplaces Number 1
Fireplaces Type One, Gas
Fireplace Yes
Appliance Gas Water Heater, Dishwasher, Disposal, Microwave, Oven/Range Freestanding, Water Softener Owned
Exterior
Garage Spaces 3.0
Fence Partial, Wood
Community Features Single Family
Utilities Available Sewer Connected, Cable Connected
Roof Type Composition, Architectural Style
Street Surface Paved
Porch Covered Patio/Deck
Attached Garage true
Total Parking Spaces 3
Building
Lot Description 1/2 - .99 AC, Garden, R.V. Parking, Sidewalks, Auto Sprinkler System, Drip Sprinkler System, Pressurized Irrigation Sprinkler System
Faces Cherry Lane, N Black Cat, W Talamore, S Dayside, Right around park to Tricia
Foundation Crawl Space
Water City Service
Level or Stories Two
Structure Type Stucco, Wood Siding
New Construction No
Schools
Elementary Schools Ponderosa
High Schools Meridian
School District West Ada School District
Others
Tax ID R8528170280
Ownership Fee Simple,Fractional Ownership: No
Acceptable Financing Cash, Conventional, VA Loan
Listing Terms Cash, Conventional, VA Loan
Read Less
Want to know what your home might be worth? Contact us for a FREE valuation!

Our team is ready to help you sell your home for the highest possible price ASAP

© 2025 Intermountain Multiple Listing Service, Inc. All rights reserved.





