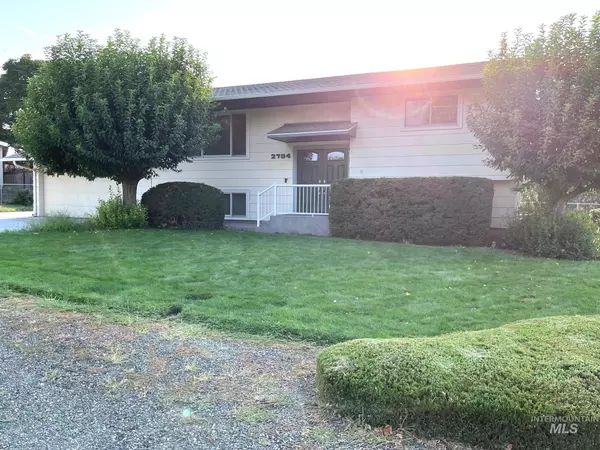$350,000
For more information regarding the value of a property, please contact us for a free consultation.
2784 Grandview Drive Clarkston, WA 99403-0000
4 Beds
2 Baths
1,976 SqFt
Key Details
Property Type Single Family Home
Sub Type Single Family Residence
Listing Status Sold
Purchase Type For Sale
Square Footage 1,976 sqft
Price per Sqft $180
Subdivision 0 Not Applicable
MLS Listing ID 98857214
Sold Date 10/14/22
Bedrooms 4
HOA Y/N No
Abv Grd Liv Area 988
Originating Board IMLS 2
Year Built 1972
Annual Tax Amount $1,949
Tax Year 2022
Lot Size 10,890 Sqft
Acres 0.25
Property Sub-Type Single Family Residence
Property Description
Immaculate home with everything buyers today need! 4 bedrooms, 2 baths, GAS FIREPLACE upstairs, WOOD BURNING fireplace down. A 2-car garage PLUS A SHOP! Completely covered BEAUTIFUL TREX DECK with powder coated railing. Blinds attached to add shade in the summer. Nice view from the deck. Concrete driveway for BOAT parking, RV parking, etc. Fenced yard with auto-sprinkler system. NEW ANDERSEN WINDOWS with a one time transferable lifetime warranty! Well loved and well cared for home.
Location
State WA
County Asotin
Area Clarkston Heights - 2520
Direction South on 13th St. West on Peaslee South on 17th East on 7th South on Grandview
Rooms
Family Room Lower
Other Rooms Workshop, Shop with Electricity
Primary Bedroom Level Main
Master Bedroom Main
Main Level Bedrooms 2
Bedroom 2 Main
Bedroom 3 Lower
Bedroom 4 Lower
Living Room Main
Kitchen Main Main
Family Room Lower
Interior
Heating Forced Air, Natural Gas, Wood
Cooling Central Air
Flooring Carpet
Fireplaces Number 1
Fireplaces Type One, Gas, Other
Fireplace Yes
Appliance Dishwasher, Oven/Range Freestanding, Refrigerator, Other
Exterior
Garage Spaces 4.0
Fence Partial, Metal, Wood
Community Features Single Family
Utilities Available Sewer Connected, Cable Connected, Broadband Internet
Roof Type Architectural Style
Porch Covered Patio/Deck
Attached Garage true
Total Parking Spaces 4
Building
Lot Description 10000 SF - .49 AC, R.V. Parking, Views, Auto Sprinkler System
Faces South on 13th St. West on Peaslee South on 17th East on 7th South on Grandview
Sewer Septic Tank
Water Community Service
Level or Stories Split Entry
Structure Type Concrete, Masonry
New Construction No
Schools
Elementary Schools Heights (Clarkston)
High Schools Clarkston
School District Clarkston
Others
Tax ID 10840300600000000
Ownership Fee Simple
Acceptable Financing Cash, Conventional, FHA, VA Loan
Listing Terms Cash, Conventional, FHA, VA Loan
Read Less
Want to know what your home might be worth? Contact us for a FREE valuation!

Our team is ready to help you sell your home for the highest possible price ASAP

© 2025 Intermountain Multiple Listing Service, Inc. All rights reserved.





