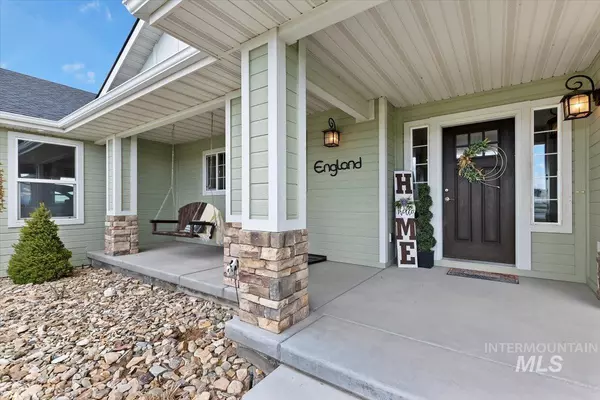$660,000
For more information regarding the value of a property, please contact us for a free consultation.
4488 Tolman Dr Murtaugh, ID 83344
5 Beds
3 Baths
2,899 SqFt
Key Details
Property Type Single Family Home
Sub Type Single Family w/ Acreage
Listing Status Sold
Purchase Type For Sale
Square Footage 2,899 sqft
Price per Sqft $224
Subdivision Legacy
MLS Listing ID 98842013
Sold Date 06/30/22
Bedrooms 5
HOA Fees $16/ann
HOA Y/N Yes
Abv Grd Liv Area 1,899
Originating Board IMLS 2
Year Built 2017
Annual Tax Amount $2,737
Tax Year 2021
Lot Size 1.217 Acres
Acres 1.217
Property Sub-Type Single Family w/ Acreage
Property Description
Just a short 35 minute drive from Twin Falls, in Murtaugh, is this beautiful and well cared for home on over an acre with light CC&Rs! This beautiful two story home is 2,899sqft consisting of 5 bedrooms, 3 bathrooms, and an additional living space downstairs. The main level is an open floor plan with a large kitchen including granite counter tops and stainless steel appliances. There is a laundry/mud room coming in from the garage with plenty of space for storage. You will also find the master bedroom with a walk in closet and the master bathroom with walk in shower other main level features include an additional bedroom, bathroom and an office space. Downstairs leads you into your 2nd living area, 3 more bedrooms and bathroom that can be warmed by your cozy wood burning stove! Outside you will find mature landscaping with plenty of space to host friends and family, park your RVs, and a corral for your favorite livestock animal.
Location
State ID
County Twin Falls
Area Kimberly-Hansen-Murtaugh - 2025
Direction From Hwy 30 continue N on 4500 E, then turn left into Legacy Subdivision and continue right.
Rooms
Other Rooms Corral(s)
Primary Bedroom Level Main
Master Bedroom Main
Main Level Bedrooms 2
Bedroom 2 Main
Bedroom 3 Lower
Bedroom 4 Lower
Living Room Main
Kitchen Main Main
Interior
Interior Features Bath-Master, Walk-In Closet(s), Pantry, Kitchen Island
Heating Forced Air, Wood
Cooling Central Air
Flooring Tile, Carpet, Vinyl/Laminate Flooring
Fireplaces Type Wood Burning Stove
Fireplace Yes
Appliance Gas Water Heater, Dishwasher, Disposal, Microwave, Oven/Range Built-In, Water Softener Owned
Exterior
Garage Spaces 2.0
Fence Partial, Metal, Vinyl
Community Features Single Family
Utilities Available Sewer Connected, Cable Connected, Broadband Internet
Roof Type Composition
Attached Garage true
Total Parking Spaces 2
Building
Lot Description 1 - 4.99 AC, Garden, Horses, R.V. Parking, Chickens, Auto Sprinkler System
Faces From Hwy 30 continue N on 4500 E, then turn left into Legacy Subdivision and continue right.
Foundation Crawl Space
Water City Service
Level or Stories One
Structure Type Frame, Stone, Wood Siding
New Construction No
Schools
Elementary Schools Murtaugh
High Schools Murtaugh
School District Murtaugh Joint District #418
Others
Tax ID RPOM4020010050A
Ownership Fee Simple
Acceptable Financing Cash, Consider All, Conventional, 1031 Exchange, FHA
Listing Terms Cash, Consider All, Conventional, 1031 Exchange, FHA
Read Less
Want to know what your home might be worth? Contact us for a FREE valuation!

Our team is ready to help you sell your home for the highest possible price ASAP

© 2025 Intermountain Multiple Listing Service, Inc. All rights reserved.





