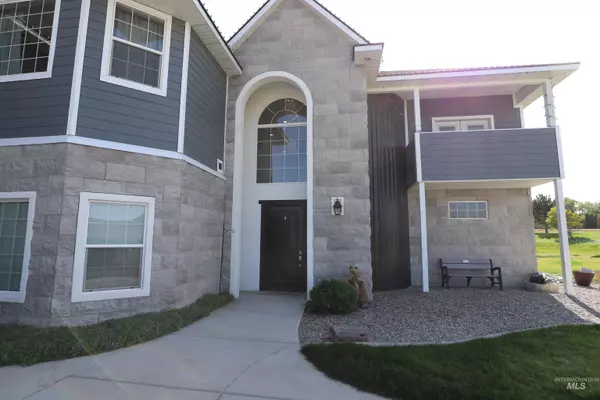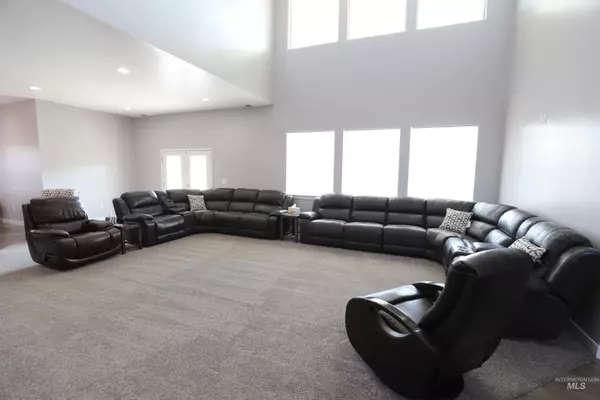$899,500
For more information regarding the value of a property, please contact us for a free consultation.
3823 Gary Circle Hansen, ID 83334
7 Beds
5 Baths
6,125 SqFt
Key Details
Property Type Single Family Home
Sub Type Single Family w/ Acreage
Listing Status Sold
Purchase Type For Sale
Square Footage 6,125 sqft
Price per Sqft $142
Subdivision Kimberly Rock Ledge Estates
MLS Listing ID 98820460
Sold Date 04/29/22
Bedrooms 7
HOA Fees $87/mo
HOA Y/N Yes
Abv Grd Liv Area 6,125
Originating Board IMLS 2
Year Built 2019
Annual Tax Amount $6,410
Tax Year 2020
Lot Size 1.266 Acres
Acres 1.266
Property Sub-Type Single Family w/ Acreage
Property Description
Very unique 7 bed 4 1/2 bath home sitting on a secluded 1.26-acre lot, offering many amenities. The kitchen is fully equipped with lots of soft close Premier Wood cabinets, granite countertops & cultured marble backsplash. With a stainless oven vent hood over the commercial sized gas range & double ovens. As well as a breakfast bar & nice fully sized pantry. High ceilings on main level. Butler hallway with built-in storage. Porcelain tile flooring in laundry room. Sitting room in master suite. Bath off master with walk-in closet, wrap around shower plus separate tub. Incredible spiral curved stairway to Upper level where you will find the 2nd Master Suite, a Theater Room and a Game Room with access to upper Trex Deck. The next level up is a bonus/workout room. Outside offers a covered patio with ceiling fans and an enclosed hot tub area. Area for a firepit in the back yard. There is a Central Vac system in the 3-car garage. Property has room for R.V. Parking. Home is located in Kimberly School District.
Location
State ID
County Twin Falls
Area Kimberly-Hansen-Murtaugh - 2025
Direction Northwest corner of Hwy 50 (Kimberly Rd) & 3700 East.
Rooms
Primary Bedroom Level Main
Master Bedroom Main
Main Level Bedrooms 2
Bedroom 2 Main
Bedroom 3 Upper
Bedroom 4 Upper
Kitchen Main Main
Interior
Interior Features Bath-Master, Two Master Bedrooms, Walk-In Closet(s), Breakfast Bar, Pantry
Heating Forced Air, Natural Gas
Cooling Central Air
Flooring Tile, Carpet, Vinyl/Laminate Flooring
Fireplace No
Appliance Gas Water Heater, Tank Water Heater, Dishwasher, Disposal, Double Oven, Microwave, Oven/Range Freestanding, Water Softener Owned
Exterior
Garage Spaces 3.0
Fence Partial, Vinyl
Community Features Single Family
Utilities Available Cable Connected, Broadband Internet
Roof Type Composition, Architectural Style
Accessibility Bathroom Bars, Accessible Hallway(s)
Handicap Access Bathroom Bars, Accessible Hallway(s)
Porch Covered Patio/Deck
Attached Garage true
Total Parking Spaces 3
Building
Lot Description 1 - 4.99 AC, R.V. Parking, Sidewalks, Auto Sprinkler System, Full Sprinkler System, Pressurized Irrigation Sprinkler System
Faces Northwest corner of Hwy 50 (Kimberly Rd) & 3700 East.
Foundation Slab
Sewer Septic Tank
Water Community Service
Level or Stories Other
Structure Type Frame, Stone, HardiPlank Type
New Construction No
Schools
Elementary Schools Kimberly
High Schools Kimberly
School District Kimberly School District #414
Others
Tax ID RPOK7710010060
Ownership Fee Simple
Acceptable Financing Conventional, 1031 Exchange, FHA, VA Loan
Listing Terms Conventional, 1031 Exchange, FHA, VA Loan
Read Less
Want to know what your home might be worth? Contact us for a FREE valuation!

Our team is ready to help you sell your home for the highest possible price ASAP

© 2025 Intermountain Multiple Listing Service, Inc. All rights reserved.





