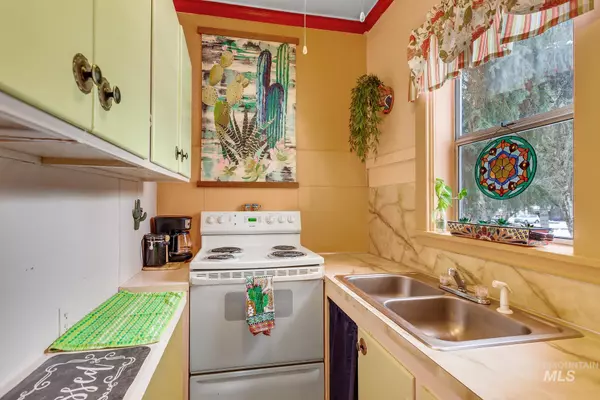$499,900
For more information regarding the value of a property, please contact us for a free consultation.
16374 E 5th St Bayview, ID 83803
1 Bed
1 Bath
1,778 SqFt
Key Details
Property Type Single Family Home
Sub Type Single Family Residence
Listing Status Sold
Purchase Type For Sale
Square Footage 1,778 sqft
Price per Sqft $269
Subdivision 0 Not Applicable
MLS Listing ID 98830694
Sold Date 03/25/22
Bedrooms 1
HOA Y/N No
Abv Grd Liv Area 1,176
Originating Board IMLS 2
Year Built 1925
Annual Tax Amount $191
Tax Year 2020
Lot Size 0.830 Acres
Acres 0.83
Property Sub-Type Single Family Residence
Property Description
Come see this newly listed country style home on nearly an acre (8 city lots equivalent) with an 18x40 shop, in-ground pool, and much more located in the quaint lakeside town of Bayview. This charming home includes a claw foot tub, cozy wood stove, split system A/C and heater, chestnut and other trees outside, and is located walking distance to the public boat launch and state park. Enjoy the numerous surrounding amenities such as lake activities, town shops/restaurants, disc golf courses, local marinas, state park trails, state shooting range (not in hearing distance), and the nearby supermarket with pharmacy and hardware store.
Location
State ID
County Kootenai
Area Kootenai County - 2100
Direction Hwy 95 north from CDA, east on hwy 54 to Bayview, left on 5th St, house on left
Rooms
Other Rooms Storage Shed, Shop with Electricity
Basement Walk-Out Access
Primary Bedroom Level Main
Master Bedroom Main
Main Level Bedrooms 1
Interior
Heating Baseboard, Electric, Heat Pump, Wall Furnace, Wood
Cooling Ductless
Flooring Vinyl/Laminate Flooring
Fireplaces Type Wood Burning Stove
Fireplace Yes
Appliance Electric Water Heater, Oven/Range Freestanding, Refrigerator, Washer, Dryer
Exterior
Carport Spaces 2
Fence Partial, Wire
Pool In Ground, Pool
Community Features Single Family
Utilities Available Cable Connected
Roof Type Metal
Street Surface Paved
Attached Garage false
Total Parking Spaces 2
Building
Lot Description 1/2 - .99 AC, Corner Lot
Faces Hwy 95 north from CDA, east on hwy 54 to Bayview, left on 5th St, house on left
Sewer Septic Tank
Water City Service
Level or Stories Single with Below Grade
Structure Type Frame, Wood Siding
New Construction No
Schools
Elementary Schools Athol
High Schools Timberlake
School District Lakeland Joint School District #
Others
Tax ID B00000345950
Ownership Fee Simple
Acceptable Financing Cash, Conventional
Listing Terms Cash, Conventional
Read Less
Want to know what your home might be worth? Contact us for a FREE valuation!

Our team is ready to help you sell your home for the highest possible price ASAP

© 2025 Intermountain Multiple Listing Service, Inc. All rights reserved.





