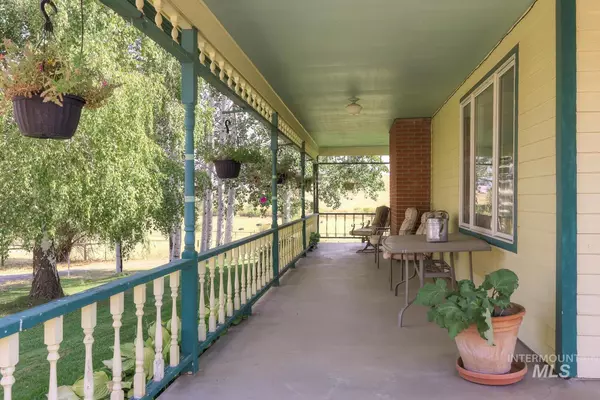$1,100,000
For more information regarding the value of a property, please contact us for a free consultation.
647 Mundy Gulch Rd Indian Valley, ID 83632
5 Beds
4 Baths
3,323 SqFt
Key Details
Property Type Single Family Home
Sub Type Single Family w/ Acreage
Listing Status Sold
Purchase Type For Sale
Square Footage 3,323 sqft
Price per Sqft $285
Subdivision 0 Not Applicable
MLS Listing ID 98818705
Sold Date 01/05/22
Bedrooms 5
HOA Y/N No
Abv Grd Liv Area 2,314
Originating Board IMLS 2
Year Built 1980
Annual Tax Amount $1,982
Tax Year 2020
Lot Size 28.910 Acres
Acres 28.91
Property Sub-Type Single Family w/ Acreage
Property Description
Lazy J Ranch has everything. 28.91 acres in two parcels & 3 ponds, fenced & crossed fenced. 4200 sq. ft barn w/concrete floor, 40 x 60 Shop w/two 10 x 60 storage wings, 28 x 42 Hay loft w/ 4 horse stalls, 1344 sq. ft Horse barn w/4 stalls & hay storage, 24 x 37 Dog Kennel. 14 x 24 Storage Shed, 8 x 6 Chicken coop, 8 cattle working corrals, loafing shed. Home is 3247 sq. ft. Victorian style w/great porch & views of the valley & Mts. Kitchen has granite counters, formal Lv Rm and Dn Rm plus family rm. on main floor. Upstairs has 4 bdrms, 2 bths. Downstairs has Bonus rm w/pellet stove, bedrm & bth. Home has been used as primary residence & bed and breakfast. So many ways to use this property!
Location
State ID
County Adams
Area Indian Valley - Mesa - 1910
Direction I84 to Payette, take Hwy 95 to Cambridge. Continue on Hwy 95 to Thomason Rd. Right on Mundy Gulch
Rooms
Family Room Main
Other Rooms Barn(s), Corral(s), Storage Shed, Shop with Electricity
Basement Daylight, Walk-Out Access
Primary Bedroom Level Main
Master Bedroom Main
Bedroom 2 Main
Bedroom 3 Main
Bedroom 4 Main
Living Room Main
Dining Room Main Main
Kitchen Main Main
Family Room Main
Interior
Interior Features Bath-Master, Breakfast Bar
Heating Forced Air, Heat Pump
Cooling Central Air
Flooring Carpet
Fireplaces Number 3
Fireplaces Type One, Two, Pellet Stove, Wood Burning Stove
Fireplace Yes
Appliance Electric Water Heater, Dishwasher, Microwave, Oven/Range Freestanding, Refrigerator, Water Softener Owned
Exterior
Garage Spaces 2.0
Fence Full, Cross Fenced, Fence/Livestock, Metal, Wire
Utilities Available Cable Connected
Roof Type Metal
Street Surface Paved
Porch Covered Patio/Deck
Attached Garage true
Total Parking Spaces 2
Building
Lot Description 20 - 40 Acres, Garden, Horses, Chickens, Rolling Slope, Auto Sprinkler System, Partial Sprinkler System
Faces I84 to Payette, take Hwy 95 to Cambridge. Continue on Hwy 95 to Thomason Rd. Right on Mundy Gulch
Foundation Slab
Sewer Septic Tank
Water Well
Level or Stories Two Story w/ Below Grade
Structure Type Frame, Wood Siding
New Construction No
Schools
Elementary Schools Cambridge
High Schools Cambridge
School District Cambridge Joint District #432
Others
Tax ID RP14N01W192300A & RP14N01W191800A
Ownership Fee Simple
Acceptable Financing Cash, Conventional, FHA, USDA Loan
Listing Terms Cash, Conventional, FHA, USDA Loan
Read Less
Want to know what your home might be worth? Contact us for a FREE valuation!

Our team is ready to help you sell your home for the highest possible price ASAP

© 2025 Intermountain Multiple Listing Service, Inc. All rights reserved.





