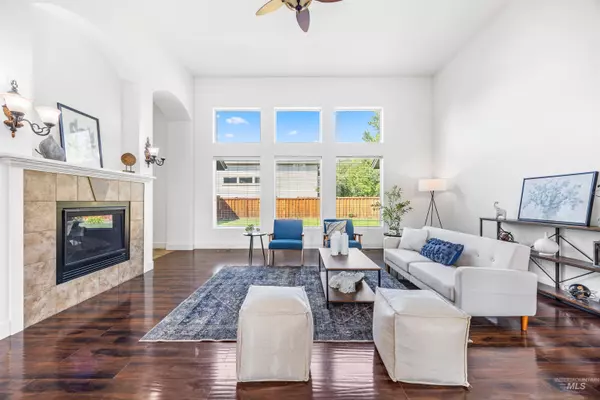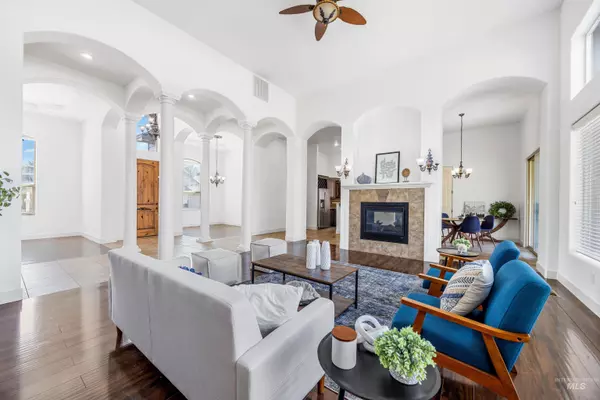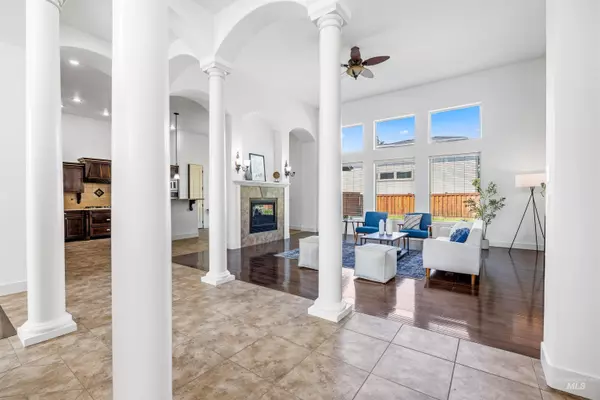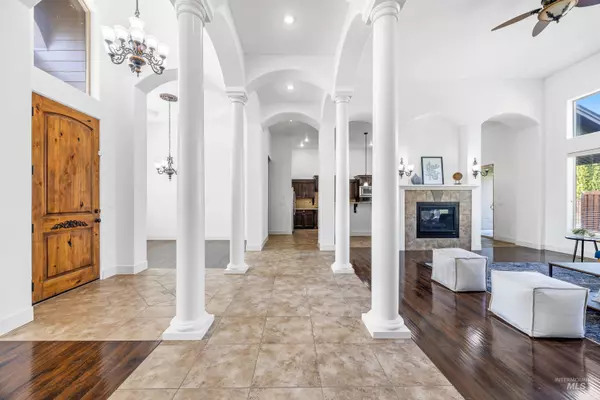726 E Segundo Street Meridian, ID 83646
3 Beds
3 Baths
2,478 SqFt
UPDATED:
12/22/2024 11:19 PM
Key Details
Property Type Single Family Home
Sub Type Single Family Residence
Listing Status Active
Purchase Type For Sale
Square Footage 2,478 sqft
Price per Sqft $272
Subdivision Saguaro Canyon
MLS Listing ID 98930996
Bedrooms 3
HOA Fees $740/ann
HOA Y/N Yes
Abv Grd Liv Area 2,478
Originating Board IMLS 2
Year Built 2008
Annual Tax Amount $3,207
Tax Year 2023
Lot Size 10,585 Sqft
Acres 0.243
Property Description
Location
State ID
County Ada
Area Meridian Ne - Boise Nw - 1020
Direction N. Eagle Road; L. McMillan; R. Red Horse Way
Rooms
Primary Bedroom Level Main
Master Bedroom Main
Main Level Bedrooms 3
Bedroom 2 Main
Bedroom 3 Main
Bedroom 4 Main
Interior
Interior Features Bath-Master, Bed-Master Main Level, Split Bedroom, Great Room, Dual Vanities, Central Vacuum Plumbed, Walk-In Closet(s), Breakfast Bar, Pantry, Kitchen Island, Granite Counters, Quartz Counters, Tile Counters
Heating Forced Air, Natural Gas
Cooling Central Air
Flooring Tile, Carpet, Engineered Wood Floors
Fireplaces Number 1
Fireplaces Type Gas, One
Fireplace Yes
Appliance Gas Water Heater, Dishwasher, Disposal, Double Oven, Microwave, Oven/Range Built-In, Refrigerator, Gas Range
Exterior
Garage Spaces 3.0
Fence Metal, Wood
Pool Community
Community Features Single Family
Utilities Available Sewer Connected, Cable Connected
Roof Type Architectural Style
Street Surface Paved
Attached Garage true
Total Parking Spaces 3
Building
Lot Description 10000 SF - .49 AC, Irrigation Available, Sidewalks, Corner Lot, Pressurized Irrigation Sprinkler System
Faces N. Eagle Road; L. McMillan; R. Red Horse Way
Foundation Crawl Space
Builder Name Boise Hunter Homes
Water City Service
Level or Stories One
Structure Type Frame,Masonry
New Construction No
Schools
Elementary Schools Prospect
High Schools Rocky Mountain
School District West Ada School District
Others
Tax ID R7689831940
Ownership Less Than Fee Simple,Fractional Ownership: No
Acceptable Financing Cash, Conventional, VA Loan
Listing Terms Cash, Conventional, VA Loan






